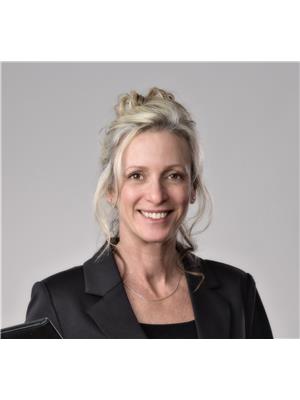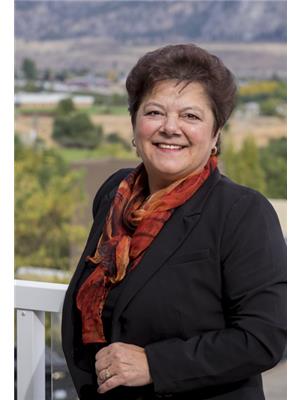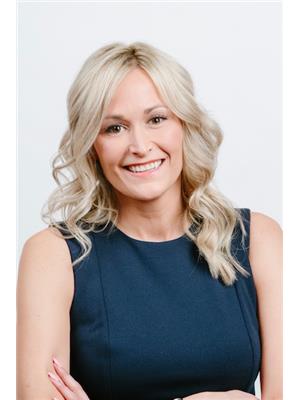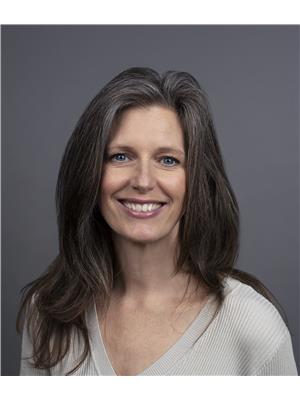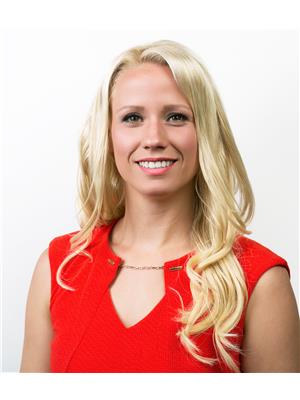3146 Paris Street Unit 104, Penticton
- Bedrooms: 2
- Bathrooms: 2
- Living area: 1300 square feet
- Type: Townhouse
- Added: 48 days ago
- Updated: 7 days ago
- Last Checked: 5 hours ago
Enjoy the simplicity of life in our attractive 2-bedroom, 2-bath residence nestled in a welcoming 55+ community. This comfortable home boasts a modern aesthetic with sleek quartz countertops, complemented by state-of-the-art stainless steel appliances, including a brand new refrigerator. Stay comfortably cool year-round with air conditioning, enjoying the quiet with no shared walls... and NO STAIRS! The convenience extends beyond, with proximity to Skhaha Lake, park, shopping center, and bus route. Don't miss the opportunity to make this haven your own—contact us now for a viewing and step into a world of comfort and convenience. Vacant with quick possession available. Home is now unfurnished and ready for you. (id:1945)
powered by

Property Details
- Roof: Asphalt shingle, Unknown
- Cooling: Central air conditioning
- Heating: Forced air, See remarks
- Stories: 1
- Year Built: 1992
- Structure Type: Row / Townhouse
- Exterior Features: Stucco
Interior Features
- Basement: Crawl space
- Appliances: Washer, Refrigerator, Dishwasher, Range, Dryer
- Living Area: 1300
- Bedrooms Total: 2
- Fireplaces Total: 1
- Fireplace Features: Gas, Unknown
Exterior & Lot Features
- Water Source: Municipal water
- Parking Total: 2
- Parking Features: Other, See Remarks
Location & Community
- Common Interest: Condo/Strata
- Community Features: Seniors Oriented
Property Management & Association
- Association Fee: 310
Utilities & Systems
- Sewer: Municipal sewage system
Tax & Legal Information
- Zoning: Unknown
- Parcel Number: 017-827-621
- Tax Annual Amount: 2498
Room Dimensions
This listing content provided by REALTOR.ca has
been licensed by REALTOR®
members of The Canadian Real Estate Association
members of The Canadian Real Estate Association






