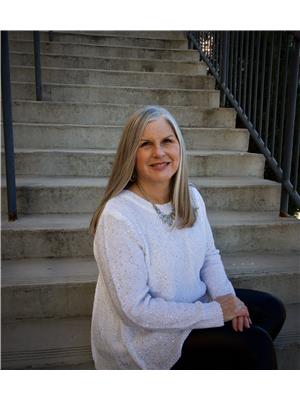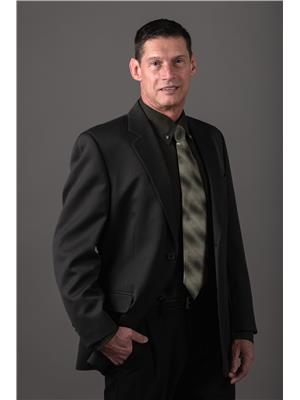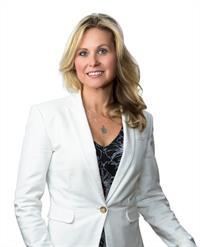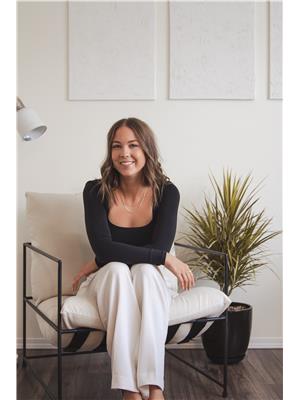43 Grandby Avenue, Penticton
- Bedrooms: 4
- Bathrooms: 2
- Living area: 1661 square feet
- Type: Residential
- Added: 86 days ago
- Updated: NaN days ago
- Last Checked: NaN days ago
Discover the charm of this centrally located 4-bedroom, 2-bathroom family home on a spacious lot with a fenced backyard. Ideal for gatherings, the large covered deck promises delightful summer evenings. Inside, an updated kitchen boasts Quartz countertops, 200 amp panel, original oak flooring. RV owners will appreciate the dedicated parking with a Sani dump. The detached garage offers extra storage or workshop space. With a play park at the end of the street, and shopping minutes away this property is perfectly positioned for convenience. Ready for your updates this property is a rare find in today's market. (id:1945)
powered by

Property Details
- Roof: Asphalt shingle, Unknown
- Cooling: Central air conditioning
- Heating: Forced air, See remarks
- Stories: 2
- Year Built: 1962
- Structure Type: House
- Exterior Features: Stucco, Composite Siding
Interior Features
- Flooring: Hardwood, Mixed Flooring
- Appliances: Washer, Refrigerator, Dishwasher, Dryer, Microwave, Cooktop, Oven - Built-In
- Living Area: 1661
- Bedrooms Total: 4
- Fireplaces Total: 1
- Fireplace Features: Free Standing Metal
Exterior & Lot Features
- Water Source: Municipal water
- Lot Size Units: acres
- Parking Total: 1
- Parking Features: Detached Garage, RV, Street, See Remarks
- Lot Size Dimensions: 0.17
Location & Community
- Common Interest: Freehold
Utilities & Systems
- Sewer: Municipal sewage system
Tax & Legal Information
- Zoning: Unknown
- Parcel Number: 004-857-224
- Tax Annual Amount: 3307.48
Additional Features
- Photos Count: 50
Room Dimensions
This listing content provided by REALTOR.ca has
been licensed by REALTOR®
members of The Canadian Real Estate Association
members of The Canadian Real Estate Association


















