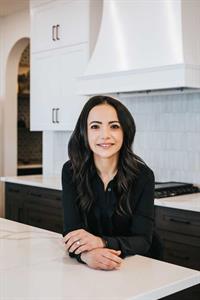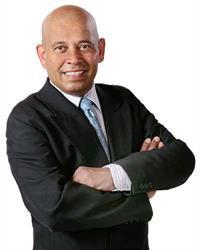13 Copperpond Parade Se, Calgary
- Bedrooms: 3
- Bathrooms: 3
- Living area: 2079.01 square feet
- Type: Residential
Source: Public Records
Note: This property is not currently for sale or for rent on Ovlix.
We have found 6 Houses that closely match the specifications of the property located at 13 Copperpond Parade Se with distances ranging from 2 to 10 kilometers away. The prices for these similar properties vary between 584,900 and 899,900.
Nearby Places
Name
Type
Address
Distance
Canadian Tire
Store
4155 126 Avenue SE
3.9 km
South Health Campus
Hospital
Calgary
4.7 km
Big Rock Brewery
Food
5555 76 Ave SE
7.8 km
Fish Creek Provincial Park
Park
15979 Southeast Calgary
9.3 km
Centennial High School
School
55 Sun Valley Boulevard SE
9.5 km
Heritage Pointe Golf Club
Establishment
1 Heritage Pointe Drive
9.9 km
Southcentre Mall
Store
100 Anderson Rd SE #142
11.0 km
Delta Calgary South
Lodging
135 Southland Dr SE
11.7 km
Canadian Tire
Car repair
9940 Macleod Trail SE
11.8 km
Boston Pizza
Restaurant
10456 Southport Rd SW
11.8 km
Calgary Farmers' Market
Grocery or supermarket
510 77 Ave SE
11.8 km
Calgary Board Of Education - Dr. E.P. Scarlett High School
School
220 Canterbury Dr SW
12.3 km
Property Details
- Cooling: Central air conditioning
- Heating: Forced air
- Stories: 2
- Year Built: 2014
- Structure Type: House
- Exterior Features: Vinyl siding
- Foundation Details: Poured Concrete
Interior Features
- Basement: Unfinished, Full
- Flooring: Tile, Laminate, Carpeted
- Appliances: Washer, Refrigerator, Range - Gas, Dishwasher, Dryer, Microwave, Hood Fan, Window Coverings, Garage door opener
- Living Area: 2079.01
- Bedrooms Total: 3
- Fireplaces Total: 1
- Bathrooms Partial: 1
- Above Grade Finished Area: 2079.01
- Above Grade Finished Area Units: square feet
Exterior & Lot Features
- Lot Features: No Smoking Home
- Lot Size Units: square meters
- Parking Total: 4
- Parking Features: Attached Garage
- Lot Size Dimensions: 361.00
Location & Community
- Common Interest: Freehold
- Street Dir Suffix: Southeast
- Subdivision Name: Copperfield
Tax & Legal Information
- Tax Lot: 3
- Tax Year: 2024
- Tax Block: 61
- Parcel Number: 0036173326
- Tax Annual Amount: 4154
- Zoning Description: R-1
Welcome to this exquisite new listing with A/C in the sought-after Copperfield neighborhood, where modern elegance meets exceptional functionality. This captivating home features an open floor plan designed to enhance your living experience and provide the perfect backdrop for both relaxation and entertaining.As you step inside, you’ll be greeted by a spacious and airy living area that effortlessly combines style and comfort. The main floor is highlighted by a unique gas fireplace, adding a touch of sophistication and warmth to the space. The chef’s kitchen is a culinary dream, boasting a sleek gas stove and ample counter space for meal preparation and entertaining, as well as a walk-through pantry.The home offers three beautifully appointed bedrooms, including a serene primary suite that provides a private retreat with a 4 piece ensuite and walk-in closet. A thoughtfully designed bonus room, positioned between the primary suite and the other two bedrooms, ensures both separation and privacy for a harmonious living arrangement.With 2.5 bathrooms, this home is well-equipped to accommodate your family and guests. Each bathroom is stylishly designed to offer both functionality and comfort.Step outside to discover a gorgeous backyard that is perfect for outdoor living and entertaining. The new composite deck offers a low-maintenance, stylish space for dining, lounging, and enjoying the surrounding natural beauty. The backyard includes irrigation. The siding, garage door, roof and eavestrough were replaced in 2021. Situated near parks, playgrounds, and walking paths, this home offers convenient access to outdoor activities and recreational opportunities, making it an ideal choice for an active lifestyle.Don’t miss the chance to make this stunning Copperfield gem your new home. (id:1945)
Demographic Information
Neighbourhood Education
| Master's degree | 195 |
| Bachelor's degree | 1115 |
| University / Above bachelor level | 50 |
| University / Below bachelor level | 195 |
| Certificate of Qualification | 260 |
| College | 965 |
| Degree in medicine | 15 |
| University degree at bachelor level or above | 1380 |
Neighbourhood Marital Status Stat
| Married | 2460 |
| Widowed | 60 |
| Divorced | 260 |
| Separated | 120 |
| Never married | 1295 |
| Living common law | 780 |
| Married or living common law | 3250 |
| Not married and not living common law | 1740 |
Neighbourhood Construction Date
| 2001 to 2005 | 25 |
| 2006 to 2010 | 545 |
| 1960 or before | 10 |











