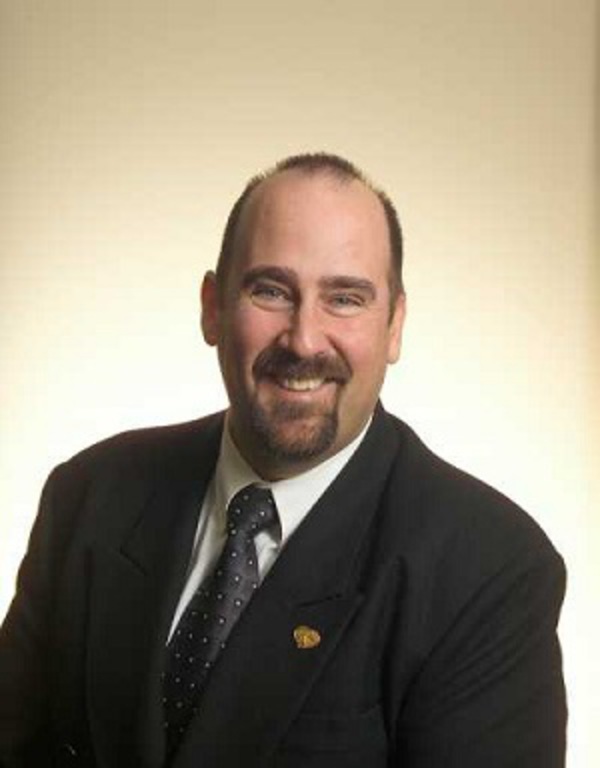7 Midbend Crescent Se, Calgary
- Bedrooms: 4
- Bathrooms: 2
- Living area: 1040 square feet
- Type: Residential
- Added: 6 days ago
- Updated: 5 days ago
- Last Checked: 3 hours ago
Extraordinary opportunity to live in the heart of the highly sought-after community of Lake Midnapore. Easily one of the best valued communities in the city of Calgary with great access to shopping, restaurants, path systems, transit, schools and just steps to the beach at Lake Midnapore. This home has been tastefully updated inside and out over the years, including new carpet, bamboo flooring, updated kitchen, bathrooms, windows, roof and quartz counters just to name a few. Awesome oversized double detached garage with great access from the paved laneway. With an abundance of natural light and neutral colors, the inviting living area provides a welcoming retreat for entertaining or relaxing. Well thought out family oriented floor plan with a total of 2 bathrooms and 3+1 bedrooms, this home is a must see and you won't be disappointed. (id:1945)
powered by

Property Details
- Cooling: None
- Heating: Forced air, Natural gas, Central heating
- Stories: 1
- Year Built: 1979
- Structure Type: House
- Exterior Features: Brick, Composite Siding
- Foundation Details: Poured Concrete
- Architectural Style: Bungalow
Interior Features
- Basement: Finished, Full
- Flooring: Tile, Carpeted, Other, Wood
- Appliances: Washer, Refrigerator, Dishwasher, Dryer, Microwave, Hood Fan, Window Coverings, Garage door opener
- Living Area: 1040
- Bedrooms Total: 4
- Fireplaces Total: 1
- Above Grade Finished Area: 1040
- Above Grade Finished Area Units: square feet
Exterior & Lot Features
- Lot Features: See remarks, Back lane, No Smoking Home
- Lot Size Units: square meters
- Parking Total: 2
- Parking Features: Detached Garage
- Lot Size Dimensions: 468.00
Location & Community
- Common Interest: Freehold
- Street Dir Suffix: Southeast
- Subdivision Name: Midnapore
- Community Features: Lake Privileges
Tax & Legal Information
- Tax Lot: 76
- Tax Year: 2024
- Tax Block: 34
- Parcel Number: 0011054426
- Tax Annual Amount: 3839
- Zoning Description: R-C1N
Room Dimensions
This listing content provided by REALTOR.ca has
been licensed by REALTOR®
members of The Canadian Real Estate Association
members of The Canadian Real Estate Association
















