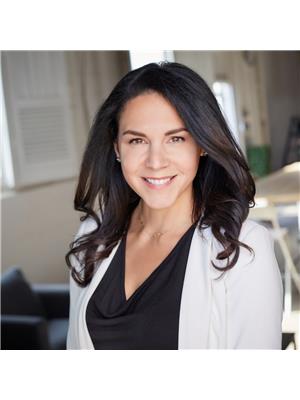63 Chapalina Crescent Se, Calgary
- Bedrooms: 3
- Bathrooms: 4
- Living area: 1601.4 square feet
- Type: Residential
- Added: 18 days ago
- Updated: 2 days ago
- Last Checked: 20 hours ago
*** OPEN HOUSE SAT-SUN 1pm-3pm*** Welcome home to this beautiful NEWLY RENOVATED home with a (very private back yard), on a sprawling pie-shaped lot, in the beautiful lake community of Chaparral. The main floor boasts a large open living space with NEWLY REFINISHED HARDWOOD flooring, stunning kitchen & dining area, cozy living room with GAS FIREPLACE, and 2 pc powder room. Your gorgeous DREAM KITCHEN features stainless steel appliances, 42” cabinets, FRENCH DOOR WALL OVEN WITH WIFI, GAS COOKTOP, high end Bosch dishwasher, & gleaming stone countertops. Upstairs you’ll find three large bedrooms, including the primary bedroom which boasts a large walk-in closet & updated 5 pc ensuite with MULTI-HEAD SHOWER, bench and HEATED FLOOR. A 4 pc main bath & large laundry room complete the upper level. The basement awaits your finishing touch, just choose your flooring & enjoy family time in the LARGE FAMILY ROOM complete with BAR area. This home also offers a NEW HIGH EFFICIENT FURNACE & A/C, NEWER WATER HEATER (4 yrs old), heated garage, high end vacuflo with sweep, NEW SIDING & NEW ROOF, Nest learning thermostat with sensors, Nest protect smoke & CO detectors on all levels, Hot water recirculation system for IMMEDIATE HOT WATER to second floor. This home is an absolute MUST SEE. You’ll appreciate the impeccable attention to detail and pride of ownership here. (id:1945)
powered by

Property Details
- Cooling: Central air conditioning
- Stories: 2
- Year Built: 2001
- Structure Type: House
- Exterior Features: Vinyl siding
- Foundation Details: Poured Concrete
Interior Features
- Basement: Partially finished, Full
- Flooring: Hardwood, Carpeted
- Appliances: Refrigerator, Gas stove(s), Dishwasher, Oven - Built-In, Washer & Dryer
- Living Area: 1601.4
- Bedrooms Total: 3
- Fireplaces Total: 1
- Bathrooms Partial: 1
- Above Grade Finished Area: 1601.4
- Above Grade Finished Area Units: square feet
Exterior & Lot Features
- Lot Features: See remarks, Other, Gas BBQ Hookup
- Lot Size Units: square meters
- Parking Total: 3
- Parking Features: Attached Garage, Oversize
- Building Features: Other
- Lot Size Dimensions: 460.00
Location & Community
- Common Interest: Freehold
- Street Dir Suffix: Southeast
- Subdivision Name: Chaparral
- Community Features: Lake Privileges, Fishing
Tax & Legal Information
- Tax Lot: 140
- Tax Year: 2024
- Tax Block: 20
- Parcel Number: 0028282176
- Tax Annual Amount: 3356
- Zoning Description: R-1
Room Dimensions
This listing content provided by REALTOR.ca has
been licensed by REALTOR®
members of The Canadian Real Estate Association
members of The Canadian Real Estate Association















