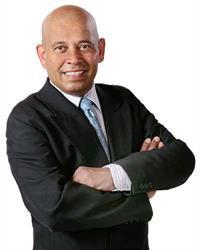34 Walden Crescent Se, Calgary
- Bedrooms: 4
- Bathrooms: 4
- Living area: 1410.77 square feet
- Type: Residential
- Added: 40 days ago
- Updated: 2 days ago
- Last Checked: 23 hours ago
Step into the perfect blend of style, comfort, and convenience with this fully developed single detached gem in the sought-after community of Walden! Boasting over 2,000 sq ft of well-designed living space, this home features 4 spacious bedrooms and 3 modern bathrooms, making it ideal for families of all sizes.Elegant Open-Concept Living:Experience the ease of modern living with an open layout that seamlessly integrates the kitchen, dining, and main living areas. The kitchen is a chef’s delight, showcasing a generous granite island, pristine white cabinetry, and brand-new stainless steel appliances. A built-in desk offers a convenient spot for work or study right on the main floor.Luxurious Private Retreats:Upstairs, unwind in the master suite complete with a stylish 4-piece ensuite, while two additional well-sized bedrooms and a full bath offer comfort and privacy for family or guests. The fully developed basement expands your living space with a large bedroom, a 3-piece bath, and a versatile recreation area – perfect for movie nights or a home gym.Outdoor Bliss:The fenced backyard is a true oasis with ample room for a double detached garage, children’s play area, or your gardening dreams.Prime Location:Convenience is at your doorstep with close proximity to public transportation, grocery stores, schools, and easy access to major routes including Macleod Trail, Deerfoot Trail, and Stoney Trail.Recent Upgrades:Enjoy peace of mind with a new washer, dryer, and hot water tank installed in 2024.Don’t miss this opportunity to own a beautiful home in Walden. Schedule your viewing today and experience the perfect blend of luxury and practicality!Contact us now to make this house your home! (id:1945)
powered by

Property Details
- Cooling: None
- Heating: Forced air
- Stories: 2
- Year Built: 2011
- Structure Type: House
- Exterior Features: Concrete, Vinyl siding, See Remarks
- Foundation Details: Poured Concrete
- Construction Materials: Poured concrete
Interior Features
- Basement: Finished, Full
- Flooring: Hardwood, Vinyl Plank
- Appliances: Washer, Refrigerator, Dishwasher, Stove, Dryer, Hood Fan
- Living Area: 1410.77
- Bedrooms Total: 4
- Bathrooms Partial: 1
- Above Grade Finished Area: 1410.77
- Above Grade Finished Area Units: square feet
Exterior & Lot Features
- Lot Features: Back lane, No Smoking Home
- Lot Size Units: square meters
- Parking Features: None
- Lot Size Dimensions: 327.00
Location & Community
- Common Interest: Freehold
- Street Dir Suffix: Southeast
- Subdivision Name: Walden
Tax & Legal Information
- Tax Lot: 7
- Tax Year: 2024
- Tax Block: 9
- Parcel Number: 0035042259
- Tax Annual Amount: 3291
- Zoning Description: R-1N
Room Dimensions
This listing content provided by REALTOR.ca has
been licensed by REALTOR®
members of The Canadian Real Estate Association
members of The Canadian Real Estate Association














