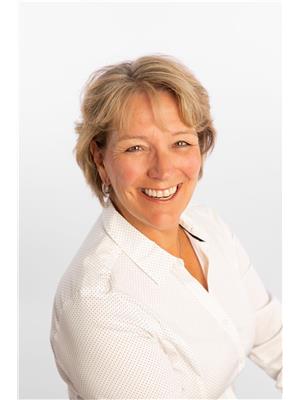9558 Bessette Road, Coldstream
- Bedrooms: 3
- Bathrooms: 3
- Living area: 2680 square feet
- MLS®: 10315706
- Type: Residential
- Added: 96 days ago
- Updated: 37 days ago
- Last Checked: 6 hours ago
Escape the hustle and bustle of the city and enjoy country living at its finest! Located in the heart of Lavington, this 3 bed 2 bath family home has been tastefully updated throughout. This gorgeous home is situated on just under 1/2 acre of flat, fully fenced, manicured land and is accompanied by 2 fully finished shops, the larger of the two is 30’ x 25’, has an oversized bay door, 100amp service and a full bathroom. Some of the major updates of this fantastic home include a new Roof (2022) Hot water tank (2024) Hardie siding (2022) 200-amp electrical service (2023) Backyard turf and topsoil (2024) Aluminum fence paneling, Alkaline Water System, Attic insulation (2022) Windows have been replaced throughout in 2013 and 2023. A family friendly neighborhood minutes walk from Lavington elementary school, outdoor pool, outdoor skating rink and large multi-use sports fields as well as the ability to get lost in the wilderness and exploring down a dirt road in 10 minutes or less. Don't miss the opportunity to call this amazing home your own! (id:1945)
powered by

Property Details
- Roof: Asphalt shingle, Unknown
- Cooling: Central air conditioning
- Heating: Forced air, See remarks
- Stories: 2
- Year Built: 1970
- Structure Type: House
- Exterior Features: Composite Siding
Interior Features
- Flooring: Carpeted, Vinyl
- Appliances: Washer, Refrigerator, Oven - gas, Dishwasher, Dryer
- Living Area: 2680
- Bedrooms Total: 3
Exterior & Lot Features
- Water Source: Municipal water
- Lot Size Units: acres
- Parking Total: 14
- Parking Features: Detached Garage, Carport, RV
- Lot Size Dimensions: 0.44
Location & Community
- Common Interest: Freehold
Tax & Legal Information
- Zoning: Unknown
- Parcel Number: 005-656-427
- Tax Annual Amount: 3213.41
Room Dimensions

This listing content provided by REALTOR.ca has
been licensed by REALTOR®
members of The Canadian Real Estate Association
members of The Canadian Real Estate Association
Nearby Listings Stat
Active listings
7
Min Price
$749,900
Max Price
$2,099,000
Avg Price
$1,331,114
Days on Market
44 days
Sold listings
1
Min Sold Price
$1,175,000
Max Sold Price
$1,175,000
Avg Sold Price
$1,175,000
Days until Sold
50 days















