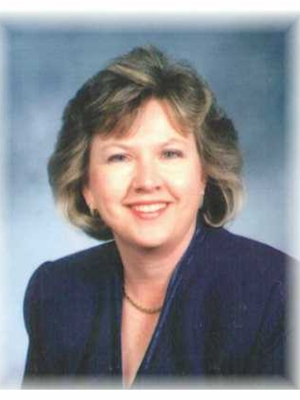21 Bentley Crescent, Barrie
- Bedrooms: 3
- Bathrooms: 2
- Type: Townhouse
Source: Public Records
Note: This property is not currently for sale or for rent on Ovlix.
We have found 6 Townhomes that closely match the specifications of the property located at 21 Bentley Crescent with distances ranging from 2 to 9 kilometers away. The prices for these similar properties vary between 599,000 and 775,000.
Recently Sold Properties
Nearby Places
Name
Type
Address
Distance
Tim Hortons
Cafe
109 Mapleview Dr W
1.0 km
Jack Astor's Bar & Grill
Bar
70 Mapleview Dr W
1.0 km
EAST SIDE MARIO'S RESTAURANT
Restaurant
Take Out & Delivery
1.0 km
Market Buffet And Grill
Restaurant
141 Mapleview Dr W
1.0 km
Cora - Barrie
Restaurant
135 Mapleview Dr W
1.0 km
Boston Pizza
Restaurant
481 Bryne Dr
1.2 km
Thai Bamboo Restaurant
Restaurant
61 King St
1.5 km
Costco Barrie
Restaurant
41 Mapleview Dr E
1.6 km
Barrie Molson Centre
Establishment
Bayview Dr
1.7 km
Best Sicilian Gourmet Pizza & Pasta
Bar
225 Ferndale Dr S #4
1.9 km
Mandarin Restaurant
Meal takeaway
28 Fairview Rd
2.2 km
Holiday Inn Barrie Hotel & Conference Centre
Restaurant
20 Fairview Rd
2.3 km
Property Details
- Cooling: Central air conditioning
- Heating: Forced air, Natural gas
- Stories: 2
- Structure Type: Row / Townhouse
- Exterior Features: Brick
- Foundation Details: Concrete
Interior Features
- Basement: Finished, N/A
- Appliances: Washer, Refrigerator, Water softener, Dishwasher, Stove, Dryer, Water Heater
- Bedrooms Total: 3
Exterior & Lot Features
- Water Source: Municipal water
- Parking Total: 3
- Parking Features: Garage
- Lot Size Dimensions: 26.25 x 82.05 FT
Location & Community
- Directions: Veterans Dr and Brookwood Dr
- Common Interest: Freehold
Utilities & Systems
- Sewer: Sanitary sewer
Tax & Legal Information
- Tax Annual Amount: 3200
Spacious 3 Bedroom, 2 Bathroom Freehold Townhome In Sought After Area Close To School And Parks. Great Curb Appeal Features A Large Cozy Front Porch. Eat-In Kitchen With W/O To Fully Fenced Yard. Bright And Spacious Bedrooms. Door From Garage To Back Yard .Finished basement with rec room and 3 pce bathroom. all laminate/ceramic tile through entire house . Interlock Front walkway 2018, Furnace 2019. New Shingle roof (2022) (id:1945)
Demographic Information
Neighbourhood Education
| Master's degree | 25 |
| Bachelor's degree | 65 |
| University / Above bachelor level | 10 |
| University / Below bachelor level | 10 |
| Certificate of Qualification | 10 |
| College | 155 |
| University degree at bachelor level or above | 100 |
Neighbourhood Marital Status Stat
| Married | 295 |
| Widowed | 10 |
| Divorced | 30 |
| Separated | 30 |
| Never married | 165 |
| Living common law | 50 |
| Married or living common law | 345 |
| Not married and not living common law | 240 |
Neighbourhood Construction Date
| 2001 to 2005 | 100 |
| 2006 to 2010 | 80 |
| 1960 or before | 15 |








