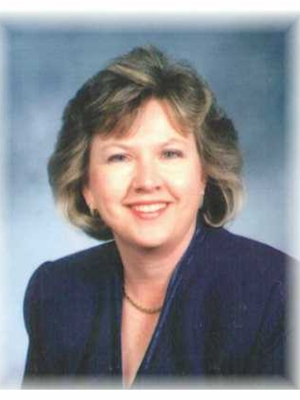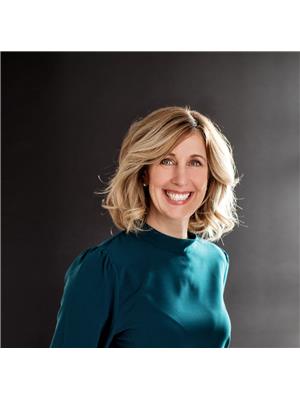144 Sydenham Wells, Barrie
- Bedrooms: 3
- Bathrooms: 2
- Living area: 1379 square feet
- Type: Townhouse
- Added: 5 days ago
- Updated: 4 days ago
- Last Checked: 3 hours ago
Welcome to 144 Sydenham Wells! This 1380 sf townhome shows true pride of ownership. Great curb appeal with freshly sealed drive and manicured lawn. No sidewalk allows for 3 cars in drive and 1 in garage. Entering the home, you will find a nice sized foyer and entry closet. Making your way down the hall you will find a powder room. Open concept living featuring living and dining space with oversized walkout to private yard, and good-sized kitchen with soft close cabinets. Easy maintenance luxury vinyl and ceramic throughout the main level. On the upper level there is a king-sized primary bedroom with semi-ensuite bath and 2 more generous sized bedrooms. Lower level has yet to be developed and has a rough-in for another full bathroom. Recent major updates include windows, shingles (with transferable warranty) and eavestrough. (id:1945)
powered by

Property Details
- Cooling: Central air conditioning
- Heating: Forced air, Natural gas
- Stories: 2
- Year Built: 2010
- Structure Type: Row / Townhouse
- Exterior Features: Brick Veneer
- Architectural Style: 2 Level
Interior Features
- Basement: Unfinished, Full
- Appliances: Washer, Refrigerator, Water softener, Dishwasher, Stove, Dryer, Window Coverings, Microwave Built-in
- Living Area: 1379
- Bedrooms Total: 3
- Bathrooms Partial: 1
- Above Grade Finished Area: 1379
- Above Grade Finished Area Units: square feet
- Below Grade Finished Area Units: square feet
- Above Grade Finished Area Source: Other
- Below Grade Finished Area Source: Other
Exterior & Lot Features
- Lot Features: Automatic Garage Door Opener
- Water Source: Municipal water
- Parking Total: 4
- Parking Features: Attached Garage
Location & Community
- Directions: Cheltenham to Sydenham Wells
- Common Interest: Freehold
- Subdivision Name: BA01 - East
Utilities & Systems
- Sewer: Municipal sewage system
Tax & Legal Information
- Tax Annual Amount: 3748.96
- Zoning Description: RM2-TH
Room Dimensions

This listing content provided by REALTOR.ca has
been licensed by REALTOR®
members of The Canadian Real Estate Association
members of The Canadian Real Estate Association
















