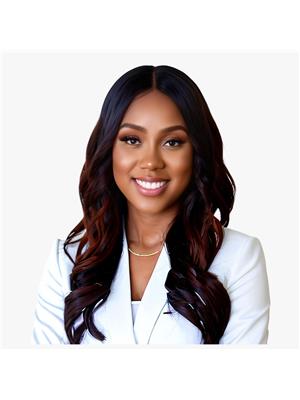108 Thrushwood Drive, Barrie
- Bedrooms: 4
- Bathrooms: 2
- Living area: 1377 square feet
- Type: Townhouse
- Added: 5 days ago
- Updated: 1 days ago
- Last Checked: 1 days ago
Welcome to 108 Thrushwood in Barrie, a gorgeous end-unit Townhouse nestled on a quiet street in a great neighbourhood. This charming home offers 4 generously sized bedrooms and 1.5 well-appointed bathrooms, perfect for families or anyone needing extra space. The property has seen recent upgrades such as: Furnace ( 2020) Roof (2017) AC (2015)Kitchen reno (Quartz countertop, new sink, taps and backsplash - 2019) brand-new windows, Front door and patio door installed in April 2024, complete with a full replacement warranty. The new patio door, also covered by a full warranty, opens to a beautifully landscaped garden. This outdoor space is a true highlight, featuring vibrant flowers, lush greenery and tranquil pond -creating a peaceful retreat right in your backyard. This home combines comfort, style, and natural beauty in a desirable location close to amenities and easy quick access to Highway. Don't miss your chance to make 108 Thrushwood your own! (id:1945)
powered by

Property Details
- Cooling: Central air conditioning
- Heating: Forced air, Natural gas
- Stories: 2
- Year Built: 2004
- Structure Type: Row / Townhouse
- Exterior Features: Brick, Vinyl siding, Brick Veneer
- Architectural Style: 2 Level
Interior Features
- Basement: Unfinished, Full
- Appliances: Washer, Refrigerator, Dishwasher, Stove, Dryer, Microwave, Central Vacuum - Roughed In, Garage door opener
- Living Area: 1377
- Bedrooms Total: 4
- Bathrooms Partial: 1
- Above Grade Finished Area: 1377
- Above Grade Finished Area Units: square feet
- Above Grade Finished Area Source: Other
Exterior & Lot Features
- Lot Features: Paved driveway, Gazebo, Sump Pump
- Water Source: Municipal water
- Parking Total: 1
- Parking Features: Attached Garage
Location & Community
- Directions: Mapleview to Veterans to Brookwood to Thrushwood
- Common Interest: Freehold
- Subdivision Name: BA11 - Holly
- Community Features: Community Centre
Utilities & Systems
- Sewer: Municipal sewage system
- Utilities: Telephone
Tax & Legal Information
- Tax Annual Amount: 3590
- Zoning Description: RM2-THWS(SP-234)
Room Dimensions
This listing content provided by REALTOR.ca has
been licensed by REALTOR®
members of The Canadian Real Estate Association
members of The Canadian Real Estate Association














