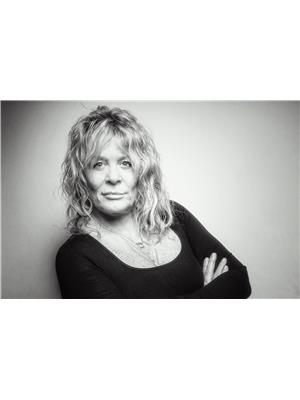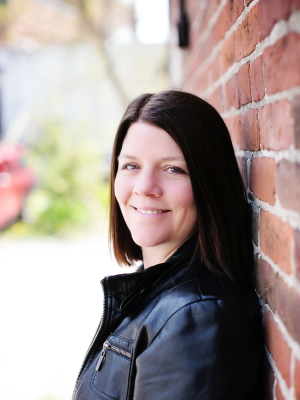554 Burnham Street, Cobourg
- Bedrooms: 3
- Bathrooms: 1
- Type: Residential
- Added: 4 hours ago
- Updated: 3 hours ago
- Last Checked: 1 minutes ago
Nestled on a picturesque, tree lined street in Cobourg's sought- after west end, this charming home is ideal for first- time buyers or young families. Offering 3 bedrooms, 1 bathroom, and a finished basement, it provides a comfortable and inviting space for living and entertaining. The private yard is a standout feature, complete with raspberry bushes, a clothesline, and a deck, perfect for relaxing, gardening, or enjoying outdoor activities. A detached garage and double-wide driveway add convenience, while the family- friendly location is within walking distance to elementary schools, parks, and amenities. This home is virtually staged and available for immediate closing, allowing you to settle in just in time for the holidays. Don't miss this opportunity to enjoy a welcoming neighborhood with wonderful neighbors- schedule your viewing today! (id:1945)
powered by

Property DetailsKey information about 554 Burnham Street
- Heating: Forced air, Natural gas
- Stories: 1.5
- Structure Type: House
- Exterior Features: Vinyl siding
- Foundation Details: Concrete
Interior FeaturesDiscover the interior design and amenities
- Basement: Finished, N/A
- Appliances: Dryer, Window Coverings
- Bedrooms Total: 3
Exterior & Lot FeaturesLearn about the exterior and lot specifics of 554 Burnham Street
- Water Source: Municipal water
- Parking Total: 5
- Parking Features: Detached Garage
- Lot Size Dimensions: 51 x 100 FT
Location & CommunityUnderstand the neighborhood and community
- Directions: Burnham and Barbara
- Common Interest: Freehold
- Community Features: Community Centre
Utilities & SystemsReview utilities and system installations
- Sewer: Sanitary sewer
Tax & Legal InformationGet tax and legal details applicable to 554 Burnham Street
- Tax Annual Amount: 3570.1
- Zoning Description: R2 Residential
Room Dimensions
| Type | Level | Dimensions |
| Kitchen | Main level | 2.35 x 2.59 |
| Living room | Main level | 5.28 x 4.13 |
| Primary Bedroom | Main level | 3.22 x 3.64 |
| Bathroom | Main level | 2.35 x 1.57 |
| Bedroom 2 | Second level | 3.24 x 3.95 |
| Bedroom 3 | Second level | 3.4 x 3.17 |
| Recreational, Games room | Basement | 3.4 x 3.17 |
| Laundry room | Basement | 5.12 x 6.96 |
| Dining room | Main level | 3.75 x 6.98 |

This listing content provided by REALTOR.ca
has
been licensed by REALTOR®
members of The Canadian Real Estate Association
members of The Canadian Real Estate Association
Nearby Listings Stat
Active listings
16
Min Price
$329,900
Max Price
$1,475,000
Avg Price
$531,925
Days on Market
57 days
Sold listings
4
Min Sold Price
$414,900
Max Sold Price
$689,000
Avg Sold Price
$513,425
Days until Sold
102 days














