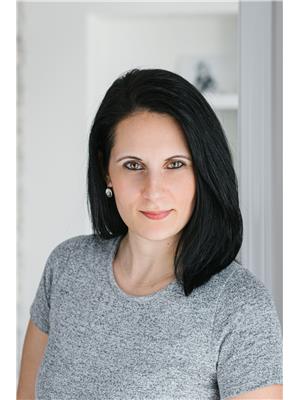749 Ewing Street, Cobourg
- Bedrooms: 4
- Bathrooms: 2
- Type: Residential
- Added: 17 days ago
- Updated: 12 days ago
- Last Checked: 11 minutes ago
Nestled in a quiet, family-friendly neighbourhood in Cobourg's West End, this charming bungalow has been freshly painted and thoughtfully designed. With 3+1 bedrooms and lower-level in-law potential, this home provides versatile living options, including a guest suite with a separate entrance. The spacious and open-concept living and dining area features multiple windows that flood the space with natural light and connect seamlessly to a well-equipped kitchen. Complete with built-in appliances, ample cupboard and counter space, quartz countertops, an under-mounted sink, and a stylish tile backsplash, the kitchen is functional and elegant. The main floor offers three well-appointed bedrooms and a full bathroom. Downstairs, a large rec room and additional bedroom with a walk-in closet featuring built-in organization and an ensuite bathroom with a glass shower enclosure create an ideal lower-level primary retreat or guest suite. Outside, the fully fenced backyard is shaded by a mature Linden tree, offering a deck, multiple perennial gardens, ample green space, and a garden shed. Located just moments from amenities, schools, and easy access to the 401, this turnkey home is an excellent choice for families seeking comfort, space, and convenience. (id:1945)
powered by

Property DetailsKey information about 749 Ewing Street
- Cooling: Central air conditioning
- Heating: Forced air, Natural gas
- Stories: 1
- Structure Type: House
- Exterior Features: Brick
- Foundation Details: Poured Concrete
- Architectural Style: Bungalow
- Type: Bungalow
- Bedrooms: 3+1
- In Law Potential: true
- Guest Suite: Separate Entrance: true
Interior FeaturesDiscover the interior design and amenities
- Basement: Finished, Full
- Appliances: Washer, Refrigerator, Dishwasher, Stove, Dryer, Window Coverings
- Bedrooms Total: 4
- Paint: Freshly painted
- Living Space: Type: Open-concept, Natural Light: Multiple windows
- Kitchen: Features: Built-in appliances, Ample cupboard and counter space, Quartz countertops, Under-mounted sink, Stylish tile backsplash
- Main Floor: Bedrooms: 3, Bathrooms: 1
- Lower Level: Recreation Room: Large, Bedroom: Walk-in Closet: Built-in Organization: true, Ensuite Bathroom: Features: Glass shower enclosure
Exterior & Lot FeaturesLearn about the exterior and lot specifics of 749 Ewing Street
- Lot Features: Irregular lot size
- Water Source: Municipal water
- Parking Total: 2
- Lot Size Dimensions: 52.49 x 104.05 FT
- Backyard: Fully fenced
- Shade: Mature Linden tree
- Deck: true
- Gardens: Type: Multiple perennial gardens
- Green Space: Ample
- Garden Shed: true
Location & CommunityUnderstand the neighborhood and community
- Directions: Ewing and Carlisle
- Common Interest: Freehold
- Community Features: Community Centre
- Neighborhood: Quiet, family-friendly
- Proximity: Amenities: Close to, Schools: Near, Access: Easy access to 401
Utilities & SystemsReview utilities and system installations
- Sewer: Sanitary sewer
- Utilities: Sewer, Cable
Tax & Legal InformationGet tax and legal details applicable to 749 Ewing Street
- Tax Annual Amount: 3998
- Zoning Description: R2
Additional FeaturesExplore extra features and benefits
- Turnkey Home: true
- Ideal For Families: true
- Comfort Space: true
- Convenience: true
Room Dimensions

This listing content provided by REALTOR.ca
has
been licensed by REALTOR®
members of The Canadian Real Estate Association
members of The Canadian Real Estate Association
Nearby Listings Stat
Active listings
47
Min Price
$329,000
Max Price
$1,795,000
Avg Price
$706,849
Days on Market
62 days
Sold listings
10
Min Sold Price
$349,000
Max Sold Price
$950,000
Avg Sold Price
$613,280
Days until Sold
82 days
Nearby Places
Additional Information about 749 Ewing Street














































