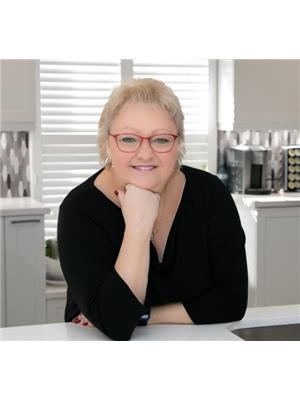535 Barbara Street, Cobourg
- Bedrooms: 2
- Bathrooms: 2
- Type: Residential
- Added: 32 days ago
- Updated: 5 days ago
- Last Checked: 11 hours ago
Welcome To This Beautifully Maintained All-Brick Bungalow, Offering Nearly 2,000 Square Feet Of Living Space. Set On A Spacious 50x100 Ft Lot, This Home Features A Generous 31'4"" X 13'5"" Detached Garage With A Convenient Rear Sliding Door. Located In A Prime Cobourg Neighborhood, Youll Be Just Minutes From Schools, Parks, Shopping, Dining, And Major Commuting Routes, Making This Home A Perfect Blend Of Comfort And Accessibility. Inside, You'll Find A Wonderful Mix Of Classic Charm And Modern Updates. This 2-Bedroom, 2-Bathroom Home Showcases Original Hardwood Floors, Elegant Curved Archways, And A Large Bay Window That Floods The Living Room With Natural Light. Custom Built-Ins Throughout The Home Offer Ample Storage, Keeping Your Space Neat And Organized. The Bright Kitchen Features Plenty Of Cabinetry And A Pocket Door That Leads To The Basement And Back Deck. The Spacious Dining Room Opens Onto A Newly Installed Composite Deck With Stylish, Maintenance-Free RailingsPerfect For Outdoor Entertaining. The Deck Also Includes A Gas Hook-Up For Your BBQ, Making It Easy To Enjoy Summer Meals In Your Private Backyard, Which Is Beautifully Landscaped With Well-Maintained Gardens. The Recently Finished Basement Adds Even More Value To This Home, With A Large Recreation Room That Could Easily Be Transformed Into A 3rd Bedroom While Still Allowing Space For Relaxation And Entertainment. The Basement Has Already Been Wired For This Conversion! A Sizable 3-Piece Bathroom, A Workshop, And A Laundry Room Complete The Lower Level, Which Also Includes A Separate Entrance. This Home Is Ready For You To Move In And Make It Your Own. Don't Miss Out On The Opportunity To View This Charming BungalowBook Your Showing Today!
powered by

Show
More Details and Features
Property DetailsKey information about 535 Barbara Street
- Cooling: Central air conditioning
- Heating: Forced air, Natural gas
- Stories: 1
- Structure Type: House
- Exterior Features: Brick
- Foundation Details: Block
- Architectural Style: Bungalow
Interior FeaturesDiscover the interior design and amenities
- Basement: Finished, Separate entrance, N/A
- Flooring: Hardwood, Laminate, Ceramic
- Appliances: Washer, Refrigerator, Dishwasher, Stove, Dryer, Microwave, Blinds, Window Coverings, Water Heater
- Bedrooms Total: 2
Exterior & Lot FeaturesLearn about the exterior and lot specifics of 535 Barbara Street
- Water Source: Municipal water
- Parking Total: 5
- Parking Features: Detached Garage
- Lot Size Dimensions: 50 x 100 FT
Location & CommunityUnderstand the neighborhood and community
- Directions: Burnham St/Barbara St
- Common Interest: Freehold
Utilities & SystemsReview utilities and system installations
- Sewer: Sanitary sewer
- Utilities: Sewer
Tax & Legal InformationGet tax and legal details applicable to 535 Barbara Street
- Tax Annual Amount: 3913.43
- Zoning Description: R2
Additional FeaturesExplore extra features and benefits
- Security Features: Alarm system
Room Dimensions

This listing content provided by REALTOR.ca
has
been licensed by REALTOR®
members of The Canadian Real Estate Association
members of The Canadian Real Estate Association
Nearby Listings Stat
Active listings
52
Min Price
$329,000
Max Price
$1,795,000
Avg Price
$691,423
Days on Market
57 days
Sold listings
14
Min Sold Price
$349,000
Max Sold Price
$950,000
Avg Sold Price
$591,964
Days until Sold
66 days
Additional Information about 535 Barbara Street

















































