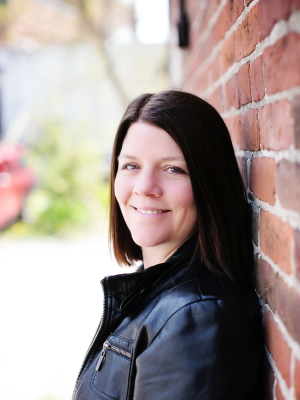158 Ontario Street, Port Hope
- Bedrooms: 3
- Bathrooms: 3
- Type: Residential
- Added: 60 days ago
- Updated: 33 days ago
- Last Checked: 33 minutes ago
Welcome to this charming century home located in the heart of Port Hope. This 100+ year old beauty boasts original architecture and character, with a spacious main floor featuring a cozy living area, formal dining room, and a convenient 2 pc powder room.The second floor offers three bright and airy bedrooms and a four-piece bath. With plenty of space for the whole family, this home also includes main floor laundry for added convenience. Step outside to enjoy the beautifully backyard with inground pool, perfect for summer BBQs and relaxing evenings. The basement provides additional storage space or potential for future finishing touches.Don't miss your chance to own a piece of history in Port Hope- schedule your viewing today!
powered by

Property DetailsKey information about 158 Ontario Street
- Cooling: Central air conditioning
- Heating: Forced air, Natural gas
- Stories: 2
- Structure Type: House
- Exterior Features: Vinyl siding
- Foundation Details: Concrete
Interior FeaturesDiscover the interior design and amenities
- Basement: Partially finished, Walk out, N/A
- Appliances: Washer, Refrigerator, Stove, Dryer, Water Heater
- Bedrooms Total: 3
- Bathrooms Partial: 1
Exterior & Lot FeaturesLearn about the exterior and lot specifics of 158 Ontario Street
- Lot Features: Irregular lot size
- Water Source: Municipal water
- Parking Total: 2
- Pool Features: Inground pool
- Lot Size Dimensions: 104.24 x 71 FT ; 102' By Irregular
Location & CommunityUnderstand the neighborhood and community
- Directions: Ontario St.
- Common Interest: Freehold
Utilities & SystemsReview utilities and system installations
- Sewer: Sanitary sewer
- Utilities: Cable
Tax & Legal InformationGet tax and legal details applicable to 158 Ontario Street
- Tax Annual Amount: 4703.76
- Zoning Description: R2
Room Dimensions

This listing content provided by REALTOR.ca
has
been licensed by REALTOR®
members of The Canadian Real Estate Association
members of The Canadian Real Estate Association
Nearby Listings Stat
Active listings
7
Min Price
$619,000
Max Price
$939,900
Avg Price
$797,384
Days on Market
75 days
Sold listings
4
Min Sold Price
$849,900
Max Sold Price
$1,239,900
Avg Sold Price
$968,675
Days until Sold
47 days
Nearby Places
Additional Information about 158 Ontario Street










































