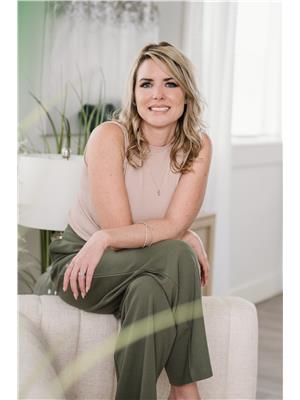1961 18 Avenue Se, Salmon Arm
- Bedrooms: 3
- Bathrooms: 2
- Living area: 1867 square feet
- Type: Residential
- Added: 38 days ago
- Updated: 23 days ago
- Last Checked: 9 hours ago
Hillcrest Family Home... This 3 bed, 1.5-bath home has amazing curb appeal in a very family friendly neighbourhood. The .17 acre lot is fully landscaped and ready for kids or pets. On the main floor you will find a tiered living space, including a living room, dining room, laundry room, 2 piece bathroom, family room, and kitchen with new stainless steel appliances. Upstairs you find the 3 bedrooms including the primary with walk-in-closet, and a 5 piece bathroom upstairs. This home is steps away from badger park and Hillcrest elementary school, offering convenience for a young family. (id:1945)
powered by

Property DetailsKey information about 1961 18 Avenue Se
- Roof: Asphalt shingle, Unknown
- Cooling: Central air conditioning
- Heating: Forced air, See remarks
- Stories: 2
- Year Built: 1985
- Structure Type: House
- Exterior Features: Brick, Stucco
Interior FeaturesDiscover the interior design and amenities
- Flooring: Tile, Carpeted
- Living Area: 1867
- Bedrooms Total: 3
- Bathrooms Partial: 1
Exterior & Lot FeaturesLearn about the exterior and lot specifics of 1961 18 Avenue Se
- Water Source: Municipal water
- Lot Size Units: acres
- Parking Total: 6
- Parking Features: Attached Garage
- Lot Size Dimensions: 0.17
Location & CommunityUnderstand the neighborhood and community
- Common Interest: Freehold
- Street Dir Suffix: Southeast
Utilities & SystemsReview utilities and system installations
- Sewer: Municipal sewage system
Tax & Legal InformationGet tax and legal details applicable to 1961 18 Avenue Se
- Zoning: Unknown
- Parcel Number: 001-778-145
- Tax Annual Amount: 3885
Room Dimensions

This listing content provided by REALTOR.ca
has
been licensed by REALTOR®
members of The Canadian Real Estate Association
members of The Canadian Real Estate Association
Nearby Listings Stat
Active listings
47
Min Price
$274,000
Max Price
$1,195,000
Avg Price
$578,532
Days on Market
91 days
Sold listings
13
Min Sold Price
$385,000
Max Sold Price
$689,000
Avg Sold Price
$534,892
Days until Sold
114 days
Nearby Places
Additional Information about 1961 18 Avenue Se










































