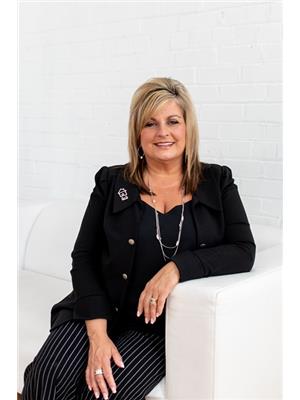539 Brentwood Avenue, Oshawa O Neill
- Bedrooms: 5
- Bathrooms: 2
- Type: Residential
- Added: 130 days ago
- Updated: 48 days ago
- Last Checked: 14 hours ago
Nestled in a well-cared-for and highly sought-after neighborhood in Oshawa, this charming bungalow offers an inviting blend of comfort and convenience. The main floor boasts three bedrooms, an eat-in kitchen perfect for family meals, a cozy living area, and the added benefit of a main floor washer and dryer. A side entrance leads to a walk-out lower level, ideal for extended family or guests, featuring a second kitchen, dining area, living room, two additional bedrooms, additional washer & dryer, and a bright, open sunroom that bathes the space in natural light. The serene backyard, backing onto a treed area with a ravine, provides a tranquil retreat for relaxation. This home perfectly balances functional living spaces with the beauty of its natural surroundings.
powered by

Property DetailsKey information about 539 Brentwood Avenue
- Cooling: Central air conditioning
- Heating: Forced air, Natural gas
- Stories: 1
- Structure Type: House
- Exterior Features: Brick
- Foundation Details: Unknown
- Architectural Style: Bungalow
Interior FeaturesDiscover the interior design and amenities
- Basement: Finished, Apartment in basement, Walk out, N/A
- Bedrooms Total: 5
Exterior & Lot FeaturesLearn about the exterior and lot specifics of 539 Brentwood Avenue
- Water Source: Municipal water
- Parking Total: 5
- Lot Size Dimensions: 50.05 x 101.11 FT
Location & CommunityUnderstand the neighborhood and community
- Directions: Rossland & Wilson
- Common Interest: Freehold
Utilities & SystemsReview utilities and system installations
- Sewer: Sanitary sewer
Tax & Legal InformationGet tax and legal details applicable to 539 Brentwood Avenue
- Tax Annual Amount: 4968.11
Room Dimensions
| Type | Level | Dimensions |
| Kitchen | Main level | 4.85 x 3.3 |
| Sunroom | Basement | 3.72 x 3.69 |
| Living room | Main level | 5.52 x 3.45 |
| Primary Bedroom | Main level | 3.6 x 3.3 |
| Bedroom 2 | Main level | 3.62 x 2.56 |
| Bedroom 3 | Main level | 2.56 x 2.76 |
| Kitchen | Basement | 3.72 x 3 |
| Dining room | Basement | 3.3 x 3.27 |
| Living room | Basement | 4.55 x 3.28 |
| Bedroom 4 | Basement | 3.66 x 3.28 |
| Bedroom 5 | Basement | 2.51 x 2.35 |

This listing content provided by REALTOR.ca
has
been licensed by REALTOR®
members of The Canadian Real Estate Association
members of The Canadian Real Estate Association
Nearby Listings Stat
Active listings
13
Min Price
$440,000
Max Price
$988,000
Avg Price
$712,184
Days on Market
38 days
Sold listings
1
Min Sold Price
$775,000
Max Sold Price
$775,000
Avg Sold Price
$775,000
Days until Sold
364 days














