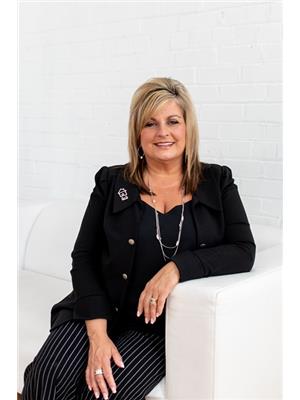421 Hillcroft Street, Oshawa O Neill
- Bedrooms: 3
- Bathrooms: 2
- Type: Residential
Source: Public Records
Note: This property is not currently for sale or for rent on Ovlix.
We have found 6 Houses that closely match the specifications of the property located at 421 Hillcroft Street with distances ranging from 2 to 10 kilometers away. The prices for these similar properties vary between 899,900 and 999,900.
Nearby Listings Stat
Active listings
13
Min Price
$440,000
Max Price
$988,000
Avg Price
$712,184
Days on Market
38 days
Sold listings
1
Min Sold Price
$775,000
Max Sold Price
$775,000
Avg Sold Price
$775,000
Days until Sold
364 days
Property Details
- Cooling: Central air conditioning
- Heating: Forced air, Natural gas
- Structure Type: House
- Exterior Features: Concrete, Stone
- Foundation Details: Unknown
Interior Features
- Basement: Finished, N/A
- Flooring: Tile, Laminate, Carpeted
- Appliances: Washer, Refrigerator, Dishwasher, Stove, Dryer, Garage door opener
- Bedrooms Total: 3
- Bathrooms Partial: 1
Exterior & Lot Features
- Lot Features: Wooded area, Ravine
- Water Source: Municipal water
- Parking Total: 7
- Pool Features: Inground pool
- Parking Features: Attached Garage
- Lot Size Dimensions: 49.27 x 110.61 FT
Location & Community
- Directions: Hillcroft/Central Park
- Common Interest: Freehold
Utilities & Systems
- Sewer: Sanitary sewer
Tax & Legal Information
- Tax Annual Amount: 5154
Additional Features
- Property Condition: Insulation upgraded
**OPEN HOUSE SATURDAY OCTOBER 26 1:00 - 4:00 PM **Step into this incredible 4-level side split nestled in the sought-after O'Neil neighbourhood. This 3-bedroom, 2-bathroom home offers spacious living areas, modern updates, and ample space for a growing family.The backyard is your own summer oasis, complete with an inviting in-ground pool and tranquil sounds of the ravine. Separate entrance to mudroom with potential to convert to in-law suite. Conveniently situated within walking distance to schools, parks, transit, and shopping, this home is the perfect blend of indoor comfort, outdoor entertainment, and green spaces for leisurely strolls. Don't miss out. Book a tour today!









