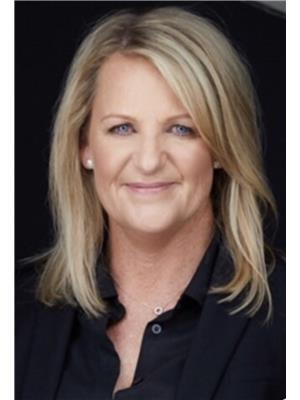204 12412 161 Av Nw, Edmonton
- Bedrooms: 2
- Bathrooms: 1
- Living area: 76.19 square meters
- Type: Apartment
- Added: 462 days ago
- Updated: 5 hours ago
- Last Checked: 7 minutes ago
WONDERFUL INVESTMENT OPPORTUNITY. Business tenant in place that is interested in staying. THEY ARE PAYING 1700/ MONTH~!!! This second floor two bedroom condo is fabulous for first time buyers as well. Large living and dining room combo with corner wood burning fireplace and sliding door to the generously sized balcony. The kitchen has a pass through to the dining room, with loads of cupboards and counter space. The primary bedroom has a door that connects to the balcony for those early morning coffees. Great second bedroom with big closet. In suite storage room and 4 piece bath complete this unit. Pet friendly/board approved complex has been extensively renovated with new balconies, windows, patio doors and vinyl siding. Backing onto green space, close to public transit, shopping, schools, walking trails and restaurants. This is a great property! (id:1945)
powered by

Property DetailsKey information about 204 12412 161 Av Nw
Interior FeaturesDiscover the interior design and amenities
Exterior & Lot FeaturesLearn about the exterior and lot specifics of 204 12412 161 Av Nw
Location & CommunityUnderstand the neighborhood and community
Property Management & AssociationFind out management and association details
Tax & Legal InformationGet tax and legal details applicable to 204 12412 161 Av Nw
Room Dimensions

This listing content provided by REALTOR.ca
has
been licensed by REALTOR®
members of The Canadian Real Estate Association
members of The Canadian Real Estate Association
Nearby Listings Stat
Active listings
18
Min Price
$100,000
Max Price
$279,900
Avg Price
$175,672
Days on Market
110 days
Sold listings
3
Min Sold Price
$134,900
Max Sold Price
$179,998
Avg Sold Price
$161,599
Days until Sold
65 days















