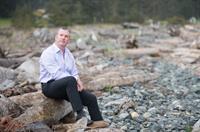402 2727 1st St, Courtenay
- Bedrooms: 3
- Bathrooms: 3
- Living area: 2776 square feet
- Type: Townhouse
Source: Public Records
Note: This property is not currently for sale or for rent on Ovlix.
We have found 6 Townhomes that closely match the specifications of the property located at 402 2727 1st St with distances ranging from 2 to 9 kilometers away. The prices for these similar properties vary between 498,000 and 699,900.
Recently Sold Properties
Nearby Places
Name
Type
Address
Distance
Arden Elementary
School
3040 Lake Trail Rd
1.1 km
Lake Trail Middle
School
Courtenay
1.4 km
Blue Moon Winery
Food
4905 Darcy Rd
1.4 km
Tita's Mexican Restaurant
Restaurant
536 6 St
2.2 km
Kinaree Thai Restaurant
Restaurant
526 Cumberland Rd
2.3 km
Union Street Grill & Grotto
Cafe
477 5 St
2.3 km
Edible Island Whole Foods Market
Restaurant
477 6 St
2.3 km
Zen Zero
Restaurant
407 5 St
2.4 km
Thrifty Foods
Grocery or supermarket
660 England Ave
2.4 km
Billy D's Pub & Bistro
Bar
268 5 St
2.5 km
Avalanche Bar & Grill
Bar
275 8 St
2.5 km
Tea Centre The
Food
267 5 St
2.5 km
Property Details
- Cooling: None
- Heating: Baseboard heaters, Natural gas
- Year Built: 1996
- Structure Type: Row / Townhouse
- Architectural Style: Other
Interior Features
- Living Area: 2776
- Bedrooms Total: 3
- Fireplaces Total: 1
- Above Grade Finished Area: 2340
- Above Grade Finished Area Units: square feet
Exterior & Lot Features
- Lot Features: Other
- Parking Total: 3
- Parking Features: Garage
Location & Community
- Common Interest: Condo/Strata
- Community Features: Family Oriented, Pets Allowed With Restrictions
Property Management & Association
- Association Fee: 500
Business & Leasing Information
- Lease Amount Frequency: Monthly
Tax & Legal Information
- Zoning: Multi-Family
- Parcel Number: 023-871-105
- Tax Annual Amount: 2771
- Zoning Description: R3B
A stunning and generously sized residence! Spanning over 2,300 square feet, this home features three bedrooms and three bathrooms, providing ample space for comfortable living. The fully finished walkout basement and media room enhance its appeal, making it perfect for both entertaining and unwinding. Additional highlights include an ensuite bathroom in the master bedroom, a bright and inviting kitchen, and a cozy gas fireplace. The private patio and backyard, which backs onto a forest, offer a peaceful retreat. Situated near Ruth Masters Greenway there is easy access to beautiful walking and biking trails. This home is an excellent choice for those who appreciate both comfort and natural beauty. (id:1945)
Demographic Information
Neighbourhood Education
| Bachelor's degree | 60 |
| University / Below bachelor level | 10 |
| Certificate of Qualification | 40 |
| College | 115 |
| University degree at bachelor level or above | 70 |
Neighbourhood Marital Status Stat
| Married | 255 |
| Widowed | 25 |
| Divorced | 50 |
| Separated | 25 |
| Never married | 150 |
| Living common law | 80 |
| Married or living common law | 340 |
| Not married and not living common law | 250 |
Neighbourhood Construction Date
| 1961 to 1980 | 15 |
| 1981 to 1990 | 70 |
| 1991 to 2000 | 115 |
| 2001 to 2005 | 35 |
| 2006 to 2010 | 35 |











