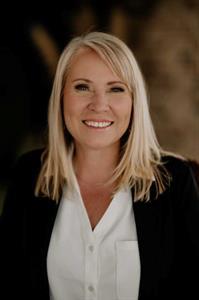202 Silverthorn Close, Olds
- Bedrooms: 6
- Bathrooms: 2
- Living area: 1141.61 square feet
- Type: Residential
Source: Public Records
Note: This property is not currently for sale or for rent on Ovlix.
We have found 6 Houses that closely match the specifications of the property located at 202 Silverthorn Close with distances ranging from 2 to 2 kilometers away. The prices for these similar properties vary between 384,900 and 624,900.
Nearby Listings Stat
Active listings
7
Min Price
$145,000
Max Price
$749,900
Avg Price
$394,043
Days on Market
33 days
Sold listings
1
Min Sold Price
$425,000
Max Sold Price
$425,000
Avg Sold Price
$425,000
Days until Sold
16 days
Recently Sold Properties
Nearby Places
Name
Type
Address
Distance
Smitty's Restaurant
Restaurant
4513 52 Ave #18
0.7 km
Cam Clark Ford Olds
Car dealer
5642 46 St
0.9 km
BEST WESTERN Of Olds
Lodging
4520 46 St
1.3 km
Boston Pizza
Restaurant
4520 46 St
1.3 km
Sobeys
Grocery or supermarket
6700 46 St
1.4 km
Granny Jacks
Restaurant
5303 50 Ave
1.5 km
Olds College
University
4500 50 St
1.6 km
Olds High School
School
4500 50 St
1.8 km
Ramada
Lodging
6700 46 St
2.0 km
Olds (Netook) Airport
Airport
Bowden
6.1 km
Olds-Didsbury Airport
Airport
Didsbury
10.0 km
Didsbury (Canadian Skydive Centre) Airport
Airport
Didsbury
18.9 km
Property Details
- Cooling: Central air conditioning
- Heating: Forced air, Natural gas
- Year Built: 1978
- Structure Type: House
- Exterior Features: Vinyl siding
- Foundation Details: Poured Concrete
- Architectural Style: Bi-level
- Construction Materials: Wood frame
Interior Features
- Basement: Partially finished, Full
- Flooring: Hardwood, Carpeted, Ceramic Tile, Vinyl
- Appliances: Refrigerator, Dishwasher, Microwave Range Hood Combo, Window Coverings
- Living Area: 1141.61
- Bedrooms Total: 6
- Above Grade Finished Area: 1141.61
- Above Grade Finished Area Units: square feet
Exterior & Lot Features
- Lot Features: Cul-de-sac, Back lane, PVC window
- Lot Size Units: square meters
- Parking Total: 6
- Parking Features: Detached Garage, RV
- Lot Size Dimensions: 460.42
Location & Community
- Common Interest: Freehold
Tax & Legal Information
- Tax Lot: 16
- Tax Year: 2024
- Tax Block: 6
- Parcel Number: 0011090586
- Tax Annual Amount: 3151.15
- Zoning Description: R1
Additional Features
- Photos Count: 40
- Map Coordinate Verified YN: true
Come Home to your amazing family home located on a quiet close. You will love the huge, pie shaped lot, with ample room for oversized detached garage and room for an RV. Enter, the air conditioned home and make your way to the main level which flows ergonomically to suit all your families needs. Living room flows into dining area and kitchen (renovated in past few years) designed for the in home chef. Main floor is also home to laundry facilities, 3 bedrooms, a beautiful, recently renovated bathroom. From the kitchen you have entrance to the back deck which features a hot tub - perfect for friends and family to bond under the stars. Basement contains another 3 bedrooms, bathroom and large recreation room plus storage. Recent Renos include shingles (2024), Furnace/hot water tank/central air conditioner (2022) windows (2006). This is a must see house. (id:1945)









