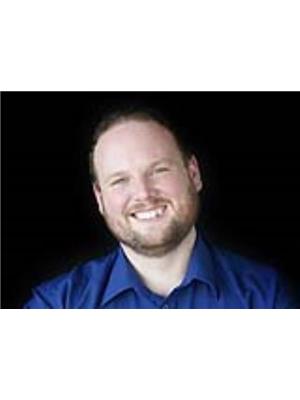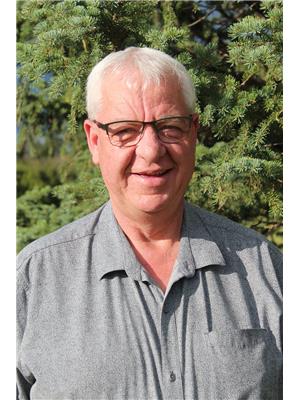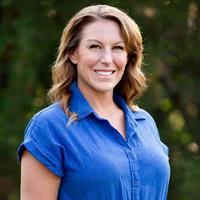5324 Alder Close, Olds
- Bedrooms: 4
- Bathrooms: 3
- Living area: 1343 square feet
- Type: Residential
Source: Public Records
Note: This property is not currently for sale or for rent on Ovlix.
We have found 4 Houses that closely match the specifications of the property located at 5324 Alder Close with distances ranging from 2 to 2 kilometers away. The prices for these similar properties vary between 249,900 and 499,900.
Nearby Places
Name
Type
Address
Distance
Cam Clark Ford Olds
Car dealer
5642 46 St
0.4 km
Sobeys
Grocery or supermarket
6700 46 St
0.5 km
Smitty's Restaurant
Restaurant
4513 52 Ave #18
0.9 km
Ramada
Lodging
6700 46 St
1.1 km
Granny Jacks
Restaurant
5303 50 Ave
1.2 km
Olds College
University
4500 50 St
1.8 km
Boston Pizza
Restaurant
4520 46 St
1.9 km
BEST WESTERN Of Olds
Lodging
4520 46 St
1.9 km
Olds High School
School
4500 50 St
2.0 km
Olds (Netook) Airport
Airport
Bowden
7.4 km
Olds-Didsbury Airport
Airport
Didsbury
9.0 km
Didsbury (Canadian Skydive Centre) Airport
Airport
Didsbury
17.9 km
Property Details
- Cooling: None
- Heating: Forced air, In Floor Heating, Natural gas
- Year Built: 1977
- Structure Type: House
- Exterior Features: Stone, Composite Siding
- Foundation Details: Wood
- Architectural Style: 4 Level
Interior Features
- Basement: Unfinished, Full
- Flooring: Carpeted, Linoleum
- Appliances: Refrigerator, Dishwasher, Stove, Washer & Dryer
- Living Area: 1343
- Bedrooms Total: 4
- Fireplaces Total: 1
- Bathrooms Partial: 1
- Above Grade Finished Area: 1343
- Above Grade Finished Area Units: square feet
Exterior & Lot Features
- Lot Features: See remarks
- Lot Size Units: square meters
- Parking Total: 4
- Parking Features: Attached Garage
- Lot Size Dimensions: 738.02
Location & Community
- Common Interest: Freehold
Tax & Legal Information
- Tax Lot: 22
- Tax Year: 2024
- Tax Block: 4
- Parcel Number: 0016126047
- Tax Annual Amount: 2738.31
- Zoning Description: R1
Welcome home to this well cared for family home with many upgrades. This is the original owner of this lovely 4 level split with 3 + 1 bedrooms, three baths and attached double garage. The main floor features a sunny kitchen with a cozy breakfast nook, formal dining room and a large living room with lots of east facing windows to let in the morning sunshine. The second floor has three bedrooms and two baths. The third level has a large family room with a wood burning fireplace, 3 piece bath, fourth bedroom and laundry room. The in-floor heat make it a nice and toasty gathering area, perfect for family movie night. The fourth level consists of storage, furnace room and a hot tub area. The homes upgrades include newer windows and doors, metal roof and two new furnaces. You will love the secluded backyard with crab apple trees and other mature trees and shrubbery. Located on a quiet close, close to elementary, middle and catholic schools. Perfect home for a growing family. (id:1945)
Demographic Information
Neighbourhood Education
| Bachelor's degree | 20 |
| Certificate of Qualification | 10 |
| College | 75 |
| University degree at bachelor level or above | 20 |
Neighbourhood Marital Status Stat
| Married | 160 |
| Widowed | 30 |
| Divorced | 30 |
| Separated | 10 |
| Never married | 90 |
| Living common law | 45 |
| Married or living common law | 210 |
| Not married and not living common law | 160 |
Neighbourhood Construction Date
| 1961 to 1980 | 100 |
| 1981 to 1990 | 35 |
| 1991 to 2000 | 35 |
| 2001 to 2005 | 10 |
| 1960 or before | 40 |






