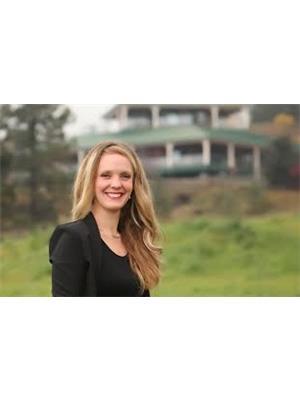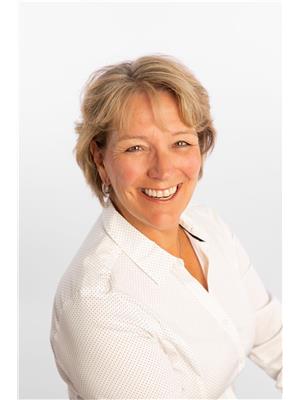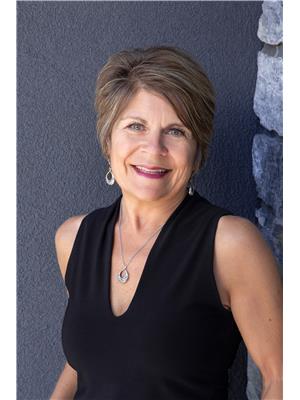1042 Mt Ida Drive, Vernon
- Bedrooms: 4
- Bathrooms: 3
- Living area: 2586 square feet
- Type: Residential
- Added: 66 days ago
- Updated: 15 days ago
- Last Checked: 8 hours ago
Excellent 4 bedroom, 3 bathroom rancher with walkout daylight basement in convenient Middleton Mountain location. Abundant level parking with large designated R/V area. Beautiful city and mountain views from both levels. Quality built home that has been very well maintained. Lovely hardwood floors on main level with brand new shower in primary bedroom ensuite, new washer/dryer and brand new refrigerator on order. Big peaceful sundeck, private backyard, storage shed, double garage and nicely landscaped. (id:1945)
powered by

Property DetailsKey information about 1042 Mt Ida Drive
- Roof: Asphalt shingle, Unknown
- Cooling: Central air conditioning
- Heating: Forced air, See remarks
- Stories: 2
- Year Built: 2006
- Structure Type: House
Interior FeaturesDiscover the interior design and amenities
- Basement: Full
- Flooring: Tile, Hardwood, Carpeted
- Appliances: Washer, Refrigerator, Range - Electric, Dishwasher, Dryer, Microwave, Freezer
- Living Area: 2586
- Bedrooms Total: 4
- Fireplaces Total: 1
- Fireplace Features: Gas, Unknown
Exterior & Lot FeaturesLearn about the exterior and lot specifics of 1042 Mt Ida Drive
- Lot Features: Balcony
- Water Source: Municipal water
- Lot Size Units: acres
- Parking Total: 8
- Parking Features: Attached Garage, RV, See Remarks
- Lot Size Dimensions: 0.19
Location & CommunityUnderstand the neighborhood and community
- Common Interest: Freehold
Utilities & SystemsReview utilities and system installations
- Sewer: Municipal sewage system
Tax & Legal InformationGet tax and legal details applicable to 1042 Mt Ida Drive
- Zoning: Unknown
- Parcel Number: 026-333-091
- Tax Annual Amount: 4371
Room Dimensions

This listing content provided by REALTOR.ca
has
been licensed by REALTOR®
members of The Canadian Real Estate Association
members of The Canadian Real Estate Association
Nearby Listings Stat
Active listings
27
Min Price
$349,999
Max Price
$2,199,000
Avg Price
$891,874
Days on Market
77 days
Sold listings
5
Min Sold Price
$774,900
Max Sold Price
$939,000
Avg Sold Price
$842,560
Days until Sold
91 days
Nearby Places
Additional Information about 1042 Mt Ida Drive




































































