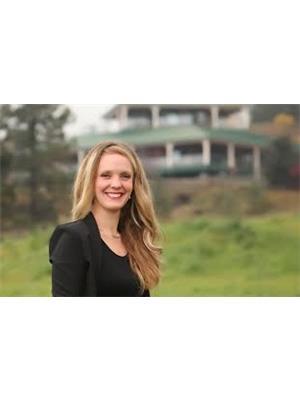664 Mt York Drive, Coldstream
- Bedrooms: 3
- Bathrooms: 3
- Living area: 2910 square feet
- Type: Residential
- Added: 66 days ago
- Updated: 6 days ago
- Last Checked: 7 hours ago
Amazing views down Kal Lake. A great neighbourhood. And a swimming pool. This 3 bedroom, 3 bathroom rancher with walkout basement could be the last home your own until you're ready to downsize. Upstairs is all about the views from the open concept living/cooking/eating area. The kitchen features a large island with breakfast bar and granite countertops. The living room features more windows and a gas fireplace. There is also a formal dining room for those festive get-togethers. The flooring throughout the upstairs is a beautiful hardwood. The large primary bedroom has a walk-in closet and a 4 piece ensuite with more amazing views and in-floor heating. Rounding out the upstairs is a 2nd bedroom, full bathroom and laundry room. Downstairs you have a large rec room, full bathroom and the third bedroom. There is more than enough room to add a 4th bedroom if needed. Outside - where you will spend a great deal of time - you have a lovely patio, the inground swimming pool (approx 28' long and 3ft to 7ft deep) and just enough lawn to tickle your toes. There are gas BBQ hookups up and down. The garage is a full double and there is even room to put in RV/boat parking if needed. New furnace 2024. New hot water tank 2023. This home, which has only had one owner, checks off a lot of the boxes. If you are looking for a beautiful home, with amazing southerly views of Kalamalka Lake put this home on your short list. (id:1945)
powered by

Property DetailsKey information about 664 Mt York Drive
- Roof: Asphalt shingle, Unknown
- Cooling: Central air conditioning
- Heating: Forced air
- Stories: 2
- Year Built: 2002
- Structure Type: House
- Exterior Features: Stucco
- Architectural Style: Ranch
Interior FeaturesDiscover the interior design and amenities
- Basement: Full
- Flooring: Tile, Hardwood, Carpeted
- Appliances: Washer, Refrigerator, Range - Electric, Dishwasher, Dryer, Microwave, Oven - Built-In
- Living Area: 2910
- Bedrooms Total: 3
- Fireplaces Total: 1
- Fireplace Features: Gas, Unknown
Exterior & Lot FeaturesLearn about the exterior and lot specifics of 664 Mt York Drive
- View: Lake view, Valley view, View (panoramic)
- Lot Features: Balcony
- Water Source: Municipal water
- Lot Size Units: acres
- Parking Total: 4
- Pool Features: Pool, Inground pool, Outdoor pool
- Parking Features: Attached Garage
- Lot Size Dimensions: 0.2
Location & CommunityUnderstand the neighborhood and community
- Common Interest: Freehold
Utilities & SystemsReview utilities and system installations
- Sewer: Municipal sewage system
Tax & Legal InformationGet tax and legal details applicable to 664 Mt York Drive
- Zoning: Unknown
- Parcel Number: 024-777-501
- Tax Annual Amount: 5650
Room Dimensions

This listing content provided by REALTOR.ca
has
been licensed by REALTOR®
members of The Canadian Real Estate Association
members of The Canadian Real Estate Association
Nearby Listings Stat
Active listings
26
Min Price
$624,900
Max Price
$2,199,900
Avg Price
$1,188,863
Days on Market
70 days
Sold listings
9
Min Sold Price
$924,700
Max Sold Price
$1,750,000
Avg Sold Price
$1,209,843
Days until Sold
113 days
Nearby Places
Additional Information about 664 Mt York Drive














































