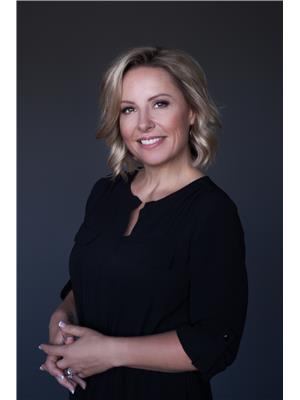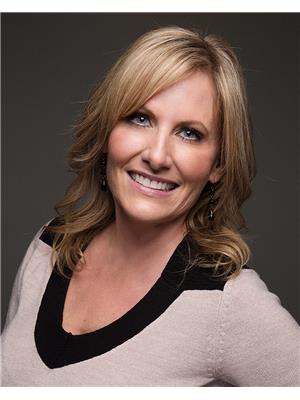431 Okaview Road, Kelowna
- Bedrooms: 4
- Bathrooms: 4
- Living area: 3064 square feet
- Type: Residential
- Added: 90 days ago
- Updated: 45 days ago
- Last Checked: 5 hours ago
Welcome to 431 Okaview Road -- perfect family home nestled in the desirable Upper Mission area. This 4-bedroom, 4-bathroom gem offers 3,064 sq. ft. of comfortable living space on a spacious 0.23-acre lot. Ideal for families, empty nesters, and those with teens, this home features a beautiful backyard oasis with an inground pool, providing privacy, tranquility & an excellent space for entertaining. The large private lot is situated in one of Kelowna's most established neighbourhoods. The beautifully landscaped backyard boasts a new high fence, concrete pool deck, pool liner & pool heater. Enjoy the lake views from the expansive new deck which seamlessly transitions into the serene backyard & pool area. The home includes an oversized double garage with separate bays and additional storage, perfect for a workshop. The executive driveway offers parking for up to 6 vehicles. The thoughtful layout includes 2 bedrooms and 2 full baths on each level, multiple living spaces, and a rec room on the main entrance level. The yard is fully irrigated for easy maintenance & the home has seen numerous updates, including new hardwood flooring, custom stairwell railing & carpet and much more! Located near Chute Lake Elementary, Quilchena Park, & Curlew Park, you are only short drive to amenities (New Mission Village & Kettle Valley Village), beaches, & wineries. Experience the tranquility and convenience of this exceptional home in a fabulous neighbourhood. Schedule your private viewing today! (id:1945)
powered by

Property Details
- Roof: Asphalt shingle, Unknown
- Cooling: Central air conditioning
- Heating: Forced air, See remarks
- Stories: 2
- Year Built: 1975
- Structure Type: House
- Exterior Features: Brick, Stucco
Interior Features
- Flooring: Tile, Hardwood, Carpeted
- Appliances: Washer, Refrigerator, Range - Gas, Dishwasher, Dryer, Microwave, Oven - Built-In
- Living Area: 3064
- Bedrooms Total: 4
- Fireplaces Total: 2
- Fireplace Features: Wood, Gas, Conventional, Unknown
Exterior & Lot Features
- View: Lake view, Mountain view, View (panoramic)
- Lot Features: Irregular lot size, Central island, Balcony
- Water Source: Municipal water
- Lot Size Units: acres
- Parking Total: 8
- Pool Features: Inground pool, Outdoor pool
- Parking Features: Attached Garage
- Lot Size Dimensions: 0.23
- Waterfront Features: Other
Location & Community
- Common Interest: Freehold
Utilities & Systems
- Sewer: Municipal sewage system
Tax & Legal Information
- Zoning: Unknown
- Parcel Number: 005-913-250
- Tax Annual Amount: 5315.19
Additional Features
- Security Features: Smoke Detector Only
Room Dimensions
This listing content provided by REALTOR.ca has
been licensed by REALTOR®
members of The Canadian Real Estate Association
members of The Canadian Real Estate Association















