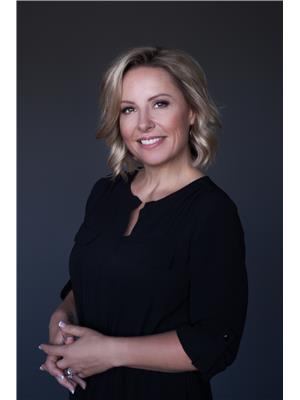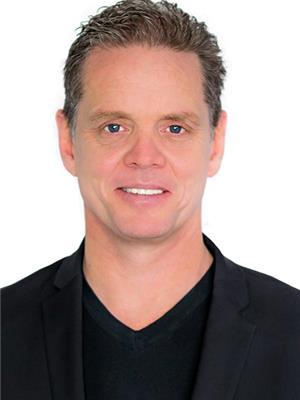4030 Sunshine Road, Kelowna
- Bedrooms: 4
- Bathrooms: 3
- Living area: 2180 square feet
- Type: Residential
- Added: 66 days ago
- Updated: 6 days ago
- Last Checked: 15 hours ago
Welcome to this charming 4-bedroom (3 up + 1 down), 3-level split home situated on a .31-acre fenced and irrigated lot. This property has been tastefully updated with new kitchen, quartz counters, stainless steel appliances, fresh paint inside and out, front windows, new interior doors, railings, most flooring, updated bathrooms, and lighting. The attached double garage is heated and has a workbench and shelving. The fully fenced yard is irrigated and has a rock retaining wall. Enjoy the amazing outdoor space for kids and pets. Located on a quiet street, just steps away from a park with tennis courts, soccer field, walking trails, and a playground. The property also boasts 200 amp service and a large crawl space for additional storage. Move-in ready, this meticulously maintained home is perfect for those seeking comfort and style in a tranquil setting. (id:1945)
powered by

Property DetailsKey information about 4030 Sunshine Road
- Roof: Asphalt shingle, Unknown
- Cooling: Heat Pump
- Heating: Heat Pump
- Stories: 3
- Year Built: 1983
- Structure Type: House
- Architectural Style: Split level entry
Interior FeaturesDiscover the interior design and amenities
- Basement: Partial, Remodeled Basement
- Flooring: Tile, Hardwood, Carpeted, Vinyl
- Appliances: Washer, Refrigerator, Range - Gas, Dishwasher, Dryer, Microwave
- Living Area: 2180
- Bedrooms Total: 4
- Fireplaces Total: 1
- Fireplace Features: Electric, Unknown
Exterior & Lot FeaturesLearn about the exterior and lot specifics of 4030 Sunshine Road
- Lot Features: Private setting
- Water Source: Municipal water
- Lot Size Units: acres
- Parking Total: 6
- Parking Features: Attached Garage, See Remarks
- Lot Size Dimensions: 0.31
Location & CommunityUnderstand the neighborhood and community
- Common Interest: Freehold
Utilities & SystemsReview utilities and system installations
- Sewer: Septic tank
Tax & Legal InformationGet tax and legal details applicable to 4030 Sunshine Road
- Zoning: Unknown
- Parcel Number: 003-473-422
- Tax Annual Amount: 5004.78
Additional FeaturesExplore extra features and benefits
- Security Features: Smoke Detector Only
Room Dimensions

This listing content provided by REALTOR.ca
has
been licensed by REALTOR®
members of The Canadian Real Estate Association
members of The Canadian Real Estate Association
Nearby Listings Stat
Active listings
15
Min Price
$935,000
Max Price
$1,889,000
Avg Price
$1,255,372
Days on Market
72 days
Sold listings
5
Min Sold Price
$989,000
Max Sold Price
$1,399,000
Avg Sold Price
$1,210,800
Days until Sold
82 days
Nearby Places
Additional Information about 4030 Sunshine Road




































