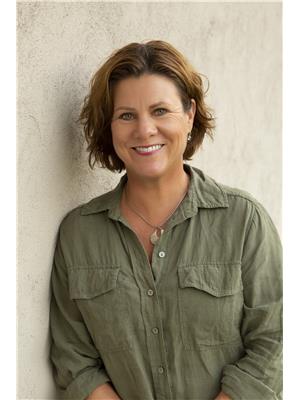7200 Silver Ridge Lane, Vernon
- Bedrooms: 4
- Bathrooms: 4
- Living area: 3332 square feet
- Type: Residential
Source: Public Records
Note: This property is not currently for sale or for rent on Ovlix.
We have found 6 Houses that closely match the specifications of the property located at 7200 Silver Ridge Lane with distances ranging from 2 to 10 kilometers away. The prices for these similar properties vary between 1,134,000 and 1,895,000.
Nearby Places
Name
Type
Address
Distance
Cedar Falls Camp Ground
Campground
7063 Tillicum Rd
1.7 km
Vernon Christian School
School
North Okanagan B
2.3 km
Atlantis Water Slides
Amusement park
7921 Greenhow Road
3.3 km
Swan Lake RV Park and Campground
Campground
7225 Old Kamloops Rd
3.7 km
Tim Hortons
Cafe
2501 58 Ave
3.9 km
Temptasian Restaurant & Lounge
Restaurant
5600 Anderson Way
4.4 km
C-Lovers Fish & Chips
Restaurant
2501 53 Ave
4.5 km
Burger King
Restaurant
2505 53 Ave
4.5 km
Royal Garden
Restaurant
5137 26 St
4.6 km
Save-On-Foods
Grocery or supermarket
4900 - 27th Street
4.7 km
27 Street Grille
Restaurant
4801 27th St
4.7 km
Real Canadian Superstore
Grocery or supermarket
5001 Anderson Way
4.7 km
Property Details
- Roof: Asphalt shingle, Unknown
- Cooling: Central air conditioning
- Heating: Forced air, See remarks
- Stories: 2
- Year Built: 2008
- Structure Type: House
- Exterior Features: Stone, Stucco
Interior Features
- Basement: Full
- Flooring: Tile, Hardwood, Carpeted
- Appliances: Refrigerator, Range - Gas, Dishwasher, Microwave, Washer & Dryer
- Living Area: 3332
- Bedrooms Total: 4
- Fireplaces Total: 1
- Bathrooms Partial: 1
- Fireplace Features: Gas, Unknown
Exterior & Lot Features
- View: City view, Lake view, Mountain view, Valley view, View (panoramic)
- Lot Features: Central island, Balcony, Jacuzzi bath-tub
- Water Source: Municipal water
- Lot Size Units: acres
- Parking Total: 6
- Parking Features: Attached Garage, Detached Garage, RV, See Remarks
- Lot Size Dimensions: 0.24
Location & Community
- Common Interest: Freehold
- Community Features: Family Oriented, Pets Allowed, Rentals Allowed
Utilities & Systems
- Sewer: Municipal sewage system
Tax & Legal Information
- Zoning: Unknown
- Parcel Number: 027-017-095
- Tax Annual Amount: 6633.42
Additional Features
- Photos Count: 77
- Security Features: Smoke Detector Only
Perched above the Okanagan valley, within the desirable Foothills community, awaits this timeless Southwestern inspired home. Overlooking stunning views of Okanagan & Kalamalka Lake, the quietly located property is positioned at the end of the lane for the utmost in peacefulness and privacy. Upon arrival, notice the double attached garage as well as the single detached garage/workshop, with a 1-bedroom, 1-bathroom casita for guests or income opportunity. Continue into the central courtyard patio area where you will enjoy countless family visits & evening sunsets. Inside the main home, engineered Brazilian tiger wood flooring spans throughout the majority of the main floor. The fabulous kitchen boasts alder wood cabinetry, new stainless steel appliances and a large center island. A handsome gas fireplace in the living area adds warmth and ambiance, with direct access to the expansive attached deck, ideal for entertaining. A master bedroom plus ensuite bathroom with heated tile flooring exists on the main floor, and two additional bedrooms share a full hall bathroom on the lower level with basement suite potential. Lastly, a bonus family room with an electric fireplace completes this area. Outside, there are mature plantings that enjoy drip-irrigation and drought-tolerant greenery, plus ample parking & RV pad with a 30 amp plug (id:1945)
Demographic Information
Neighbourhood Education
| Master's degree | 65 |
| Bachelor's degree | 160 |
| University / Above bachelor level | 10 |
| University / Below bachelor level | 10 |
| Certificate of Qualification | 10 |
| College | 40 |
| University degree at bachelor level or above | 275 |
Neighbourhood Marital Status Stat
| Married | 255 |
| Widowed | 20 |
| Divorced | 40 |
| Separated | 10 |
| Never married | 190 |
| Living common law | 75 |
| Married or living common law | 330 |
| Not married and not living common law | 255 |
Neighbourhood Construction Date
| 1961 to 1980 | 45 |
| 1981 to 1990 | 35 |
| 1991 to 2000 | 145 |
| 2006 to 2010 | 20 |
| 1960 or before | 60 |











