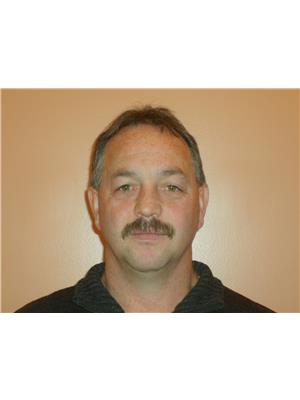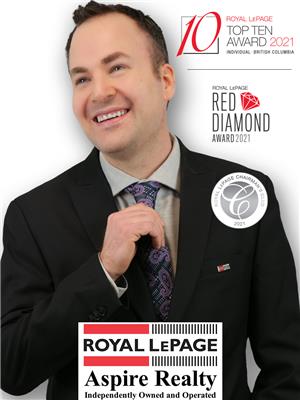455 Redden Road, Quesnel
- Bedrooms: 3
- Bathrooms: 2
- Living area: 1400 square feet
- Type: Residential
- Added: 8 days ago
- Updated: 4 days ago
- Last Checked: 21 hours ago
* PREC - Personal Real Estate Corporation. If you are looking for a turn-key, immaculate, tastefully updated and decorated home, then look no further! This gorgeous rancher was built in 2013, but has already been updated since! Just some of these improvements include: Elegant white kitchen with subway tile, quartz countertops, and stainless steel appliances! You will also find newer flooring, fixtures, and paint throughout. One of the absolute best features is how truly OPEN this floor plan is. You can entertain in the kitchen, living room, and dining room with friends and family at the same time. Primary bedroom features a beautiful ensuite w/glass shower. Outside you will find a covered deck and fenced yard - and you can see Dragon Lake from the yard! This home has no stairs and can appeal to all! Don't wait! (id:1945)
powered by

Property Details
- Roof: Asphalt shingle, Conventional
- Heating: Forced air, Natural gas
- Stories: 1
- Year Built: 2013
- Structure Type: House
- Foundation Details: Concrete Perimeter
- Architectural Style: Ranch
Interior Features
- Basement: None
- Appliances: Washer, Refrigerator, Dishwasher, Stove, Dryer
- Living Area: 1400
- Bedrooms Total: 3
- Fireplaces Total: 1
Exterior & Lot Features
- View: View
- Water Source: Municipal water
- Lot Size Units: acres
- Parking Features: Garage, Open
- Lot Size Dimensions: 0.5
Location & Community
- Common Interest: Freehold
Tax & Legal Information
- Parcel Number: 026-850-982
- Tax Annual Amount: 4642.2
Room Dimensions
This listing content provided by REALTOR.ca has
been licensed by REALTOR®
members of The Canadian Real Estate Association
members of The Canadian Real Estate Association















