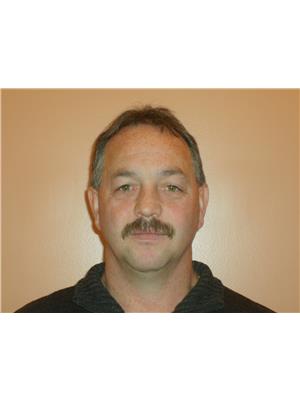3856 Dale Lake Road, Quesnel
- Bedrooms: 3
- Bathrooms: 2
- Living area: 1260 square feet
- Type: Residential
- Added: 117 days ago
- Updated: 38 days ago
- Last Checked: 12 hours ago
* PREC - Personal Real Estate Corporation. Country Living only ten minutes from town! 3 bed, 2 bath rancher with basement on 1.03 quiet, very private ACRES!! Spacious kitchen features granite counter tops, stainless steel appliances, and lots of cupboard space. In the Living Room you'll find a natural gas fireplace and vinyl flooring! Primary bedroom comes complete with 3 piece ensuite. The double garage is heated and currently is your access point to the basement, but the stairs could be opened up from the main floor again. The massive basement is an empty canvas waiting for your ideas! It could be a great rec-room and media room, or just use it as extra storage. This home is nestled amongst many large rural acreages, so it feels like being in the country but has all the conveniences of a city lot! (id:1945)
powered by

Property DetailsKey information about 3856 Dale Lake Road
Interior FeaturesDiscover the interior design and amenities
Exterior & Lot FeaturesLearn about the exterior and lot specifics of 3856 Dale Lake Road
Location & CommunityUnderstand the neighborhood and community
Tax & Legal InformationGet tax and legal details applicable to 3856 Dale Lake Road
Room Dimensions

This listing content provided by REALTOR.ca
has
been licensed by REALTOR®
members of The Canadian Real Estate Association
members of The Canadian Real Estate Association
Nearby Listings Stat
Active listings
3
Min Price
$499,900
Max Price
$1,449,900
Avg Price
$878,233
Days on Market
124 days
Sold listings
0
Min Sold Price
$0
Max Sold Price
$0
Avg Sold Price
$0
Days until Sold
days
Nearby Places
Additional Information about 3856 Dale Lake Road















