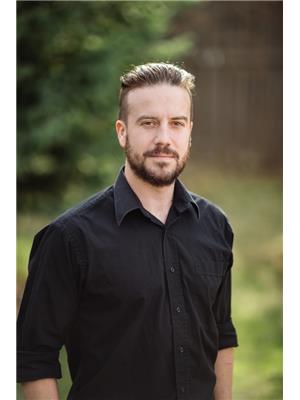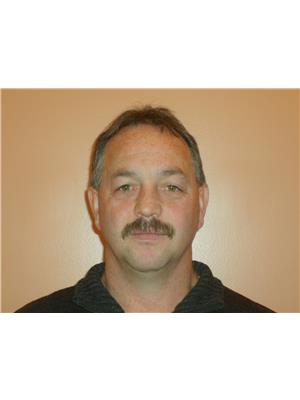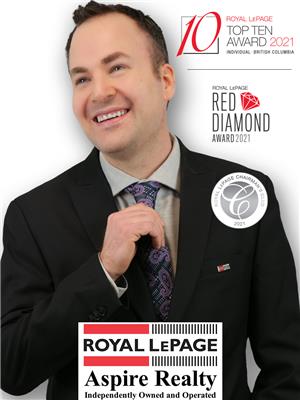911 Hesketh Road, Bouchie Lake
- Bedrooms: 3
- Bathrooms: 2
- Living area: 1879 square feet
- Type: Residential
- Added: 41 days ago
- Updated: 3 hours ago
- Last Checked: 12 minutes ago
Come and nestle in with this 3 bedroom 2 bathroom home on a flat and fully fenced 1.5 acres. The home has a lovely kitchen showing off its stainless steel appliances and renovation work from a few years back that ushers into the open concept dining room/living room. The patio is off the living room for easy enjoyment and large windows allowing in lots of natural light. The bedrooms are larger as is the family room located below the main floor with its own 3 piece bathroom. With a natural gas fireplace below and a wood burner on the main floor one might never cycle the gas furnace in the winter months! There is a smaller powered workshop tucked in the backyard for those projects that last into the night. The yard is fully fenced with a lovely garden spot, dog run and car tent. Tour time! (id:1945)
powered by

Property Details
- Roof: Asphalt shingle, Conventional
- Heating: Forced air, Natural gas, Wood
- Stories: 2
- Year Built: 1976
- Structure Type: House
- Foundation Details: Concrete Slab
Interior Features
- Basement: None
- Appliances: Washer, Refrigerator, Dishwasher, Stove, Dryer
- Living Area: 1879
- Bedrooms Total: 3
- Fireplaces Total: 2
Exterior & Lot Features
- Water Source: Ground-level well
- Lot Size Units: acres
- Parking Features: Carport, Open, Other
- Building Features: Fireplace(s)
- Lot Size Dimensions: 1.5
Location & Community
- Common Interest: Freehold
Tax & Legal Information
- Parcel Number: 009-218-866
- Tax Annual Amount: 2193.61
Room Dimensions
This listing content provided by REALTOR.ca has
been licensed by REALTOR®
members of The Canadian Real Estate Association
members of The Canadian Real Estate Association















