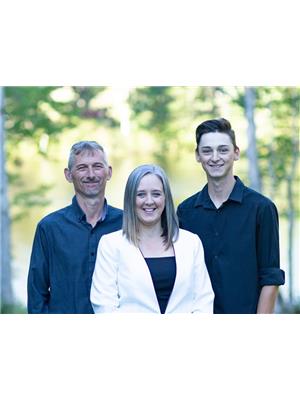685 Lakeview Avenue, Middle Sackville
- Bedrooms: 4
- Bathrooms: 3
- Living area: 2092 square feet
- Type: Residential
- Added: 49 days ago
- Updated: 17 days ago
- Last Checked: 4 hours ago
Experience living on Springfield Lake with this solid four-bedroom, 2.5 bathroom home featuring 94 feet of frontage. Minutes to Rec Ctr & Springfield Lake Beach Park. The upper-level primary bdrm offers 2 pc ensuite, while a versatile main floor bdrm with adjacent 3pc bath could serve as a guest suite or a convenient second primary. Spacious living room w/propane fireplace is perfect for gatherings, while the large kitchen offers great potential for updates. Enjoy meals in the separate dining room that opens to deck with stunning lake views, surrounded by natural privacy. Some recent updates include well upsdates 2020, most windows including the large bowed living room window complete privacy daytime screens, rebuilt chimney, newer boiler, HW floors in LR,DR & stairs between main & upper level, plus a generator to ensure essential services during power outages. The basement completes your living space with mudroom, large family room, wood-burning fireplace & direct access to backyard w/ wired shed, stunning lake frontage & views. This solid home is priced with potential in mind, allowing you to bring your vision to life with any desired update. (id:1945)
powered by

Property DetailsKey information about 685 Lakeview Avenue
Interior FeaturesDiscover the interior design and amenities
Exterior & Lot FeaturesLearn about the exterior and lot specifics of 685 Lakeview Avenue
Location & CommunityUnderstand the neighborhood and community
Utilities & SystemsReview utilities and system installations
Tax & Legal InformationGet tax and legal details applicable to 685 Lakeview Avenue
Room Dimensions

This listing content provided by REALTOR.ca
has
been licensed by REALTOR®
members of The Canadian Real Estate Association
members of The Canadian Real Estate Association
Nearby Listings Stat
Active listings
3
Min Price
$649,900
Max Price
$1,094,892
Avg Price
$808,231
Days on Market
55 days
Sold listings
1
Min Sold Price
$715,000
Max Sold Price
$715,000
Avg Sold Price
$715,000
Days until Sold
18 days
Nearby Places
Additional Information about 685 Lakeview Avenue
















