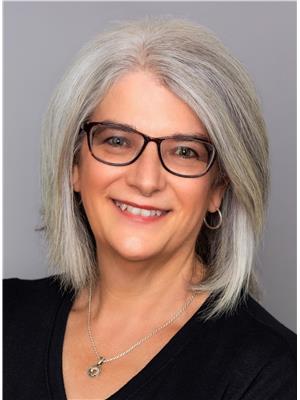4817 Kinburn Side Road, Pakenham
- Bedrooms: 2
- Bathrooms: 2
- Type: Residential
- Added: 42 days ago
- Updated: 41 days ago
- Last Checked: 10 hours ago
Welcome to 4817 Kinburn Side Road - a Viceroy bungalow. This one-owner bungalow, on 3.5 acres with a view of the river & access to the water is sure to please. Foyer leads into the living room with vaulted ceilings & million dollar view overlooking the Mississippi River. Oversized kitchen & eating area with patio door access to a deck, the perfect gathering place for family & friends. Spacious primary suite with double closets & ensuite. Second bedroom, family bath, den/office could double as a guest bedroom with a Murphy Bed, and laundry room all on the main floor for your convenience. Lower level has high ceilings - an ideal place for a workshop + rec room with exterior door access to the side yard, AND, a storage space under the garage. It’s time to share this home with the next family. On the outskirts of Pakenham, easy access to the 417, minutes to Almonte or Arnprior. Close to shopping & recreation… oh, and a path from the yard down to the river. Book your showing now. (id:1945)
powered by

Property DetailsKey information about 4817 Kinburn Side Road
- Cooling: None
- Heating: Baseboard heaters, Electric
- Stories: 1
- Year Built: 1986
- Structure Type: House
- Exterior Features: Stone, Wood siding
- Foundation Details: Block
- Architectural Style: Bungalow
Interior FeaturesDiscover the interior design and amenities
- Basement: Unfinished, Full
- Flooring: Mixed Flooring
- Appliances: Washer, Refrigerator, Dishwasher, Stove, Dryer
- Bedrooms Total: 2
Exterior & Lot FeaturesLearn about the exterior and lot specifics of 4817 Kinburn Side Road
- View: River view
- Lot Features: Acreage, Private setting
- Water Source: Drilled Well
- Lot Size Units: acres
- Parking Total: 6
- Parking Features: Attached Garage, Inside Entry, Gravel
- Lot Size Dimensions: 3.5
- Waterfront Features: Waterfront
Location & CommunityUnderstand the neighborhood and community
- Common Interest: Freehold
Utilities & SystemsReview utilities and system installations
- Sewer: Septic System
Tax & Legal InformationGet tax and legal details applicable to 4817 Kinburn Side Road
- Tax Year: 2024
- Parcel Number: 052930082
- Tax Annual Amount: 4339
- Zoning Description: RESIDENTIAL
Room Dimensions

This listing content provided by REALTOR.ca
has
been licensed by REALTOR®
members of The Canadian Real Estate Association
members of The Canadian Real Estate Association
Nearby Listings Stat
Active listings
1
Min Price
$849,900
Max Price
$849,900
Avg Price
$849,900
Days on Market
41 days
Sold listings
0
Min Sold Price
$0
Max Sold Price
$0
Avg Sold Price
$0
Days until Sold
days
Nearby Places
Additional Information about 4817 Kinburn Side Road





































