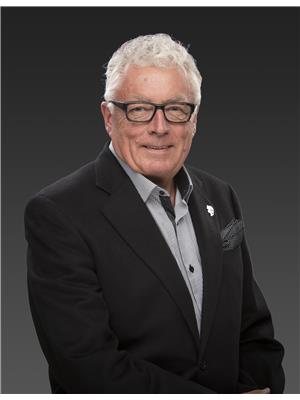3989 Gallaghers Parkland Drive, Kelowna
- Bedrooms: 2
- Bathrooms: 2
- Living area: 1553 square feet
- Type: Residential
- Added: 93 days ago
- Updated: 4 days ago
- Last Checked: 1 hours ago
Welcome to Gallaghers Canyon. This well groomed community is a unique collection of homes set in and around the green fairways of both the highly regarded Canyon championship course & The “Pinnacle” executive golf course. This IMMACULATE 2 Bedroom + Den Rancher offers spacious single level living. The open concept design offers seamless entertaining from the well appointed kitchen to the main living area with elegant linear gas fireplace. Primary suite with walk in closet and 4 piece ensuite bathroom. Soak up the morning sun on the lush and tranquil patio backing on to a large strata park with spectacular views. The Community offers a fantastic Amenity Center featuring an indoor saltwater pool, swirl pool, fitness facility, tennis courts, meeting rooms, woodwork shop, pottery, & art's and craft studio. The Ultimate in resort style living! (id:1945)
powered by

Show
More Details and Features
Property DetailsKey information about 3989 Gallaghers Parkland Drive
- Cooling: Central air conditioning
- Heating: Forced air
- Stories: 1
- Year Built: 2003
- Structure Type: House
Interior FeaturesDiscover the interior design and amenities
- Living Area: 1553
- Bedrooms Total: 2
- Fireplaces Total: 1
- Fireplace Features: Gas, Unknown
Exterior & Lot FeaturesLearn about the exterior and lot specifics of 3989 Gallaghers Parkland Drive
- Water Source: Municipal water
- Lot Size Units: acres
- Parking Total: 2
- Parking Features: Attached Garage
- Lot Size Dimensions: 0.13
Location & CommunityUnderstand the neighborhood and community
- Common Interest: Condo/Strata
Property Management & AssociationFind out management and association details
- Association Fee: 323.2
Utilities & SystemsReview utilities and system installations
- Sewer: Municipal sewage system
Tax & Legal InformationGet tax and legal details applicable to 3989 Gallaghers Parkland Drive
- Zoning: Unknown
- Parcel Number: 025-619-128
- Tax Annual Amount: 4603.79
Room Dimensions

This listing content provided by REALTOR.ca
has
been licensed by REALTOR®
members of The Canadian Real Estate Association
members of The Canadian Real Estate Association
Nearby Listings Stat
Active listings
16
Min Price
$359,000
Max Price
$1,495,000
Avg Price
$1,001,481
Days on Market
78 days
Sold listings
3
Min Sold Price
$339,500
Max Sold Price
$1,049,000
Avg Sold Price
$599,467
Days until Sold
139 days
Additional Information about 3989 Gallaghers Parkland Drive






























































