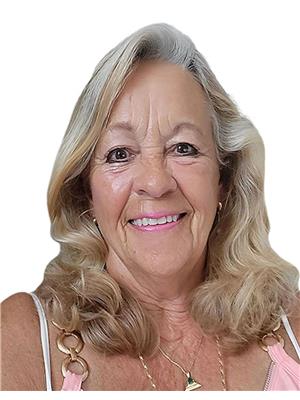3660 Hazel Street, Ridgeway
- Bedrooms: 4
- Bathrooms: 2
- Living area: 1256 square feet
- Type: Residential
- Added: 85 days ago
- Updated: 36 days ago
- Last Checked: 10 days ago
Location location this charming 4 bedroom with an inground pool and attached garage is located in the heart of historical downtown Ridgeway. Just a couple of blocks to banks, trendy eatiers, quaint shops, pharmacies … etc. If you are looking for a walkable lifestyle this location can’t be beat as it is also just a few minutes from Lake Erie and our beautiful Crystal Beach that offers even more delightful restaurants and unique stores. Enter into a bright Sun Room with a tray ceiling that opens up to a two tiered carefree trex deck that overlooks the pool. The lower deck is covered with a fan and sun shade. Enjoy many happy days with family and friends, whether it’s just lounging in the pool or enjoying drinks and BBQ with a natural gas hookup. The kitchen has a breakfast bar, newer gas range, skylight and tiled backsplash. The living room is spacious with a wood burning fireplace, hardwood floors and built in shelves. The master bedroom is a nice size with ample closet space. There are two other bedrooms and an updated bathroom with a Jacuzzi tub on the main. New flooring recently installed in the two larger bedrooms. The basement is partially finished and is currently set up with a rec room area, fourth bedroom, newer bathroom with a walk in shower and a large laundry storage area. Bonus cat house to remain, cat accesses it from the basement window. Pool liner 2024. (id:1945)
powered by

Property DetailsKey information about 3660 Hazel Street
- Cooling: Central air conditioning
- Heating: Forced air, Natural gas
- Stories: 1
- Structure Type: House
- Exterior Features: Vinyl siding
- Architectural Style: Bungalow
Interior FeaturesDiscover the interior design and amenities
- Basement: Partially finished, Full
- Appliances: Washer, Refrigerator, Gas stove(s), Dishwasher, Dryer, Garage door opener
- Living Area: 1256
- Bedrooms Total: 4
- Fireplaces Total: 1
- Above Grade Finished Area: 1256
- Above Grade Finished Area Units: square feet
- Above Grade Finished Area Source: Other
Exterior & Lot FeaturesLearn about the exterior and lot specifics of 3660 Hazel Street
- Lot Features: Paved driveway
- Water Source: Municipal water
- Parking Total: 3
- Pool Features: Inground pool
- Parking Features: Attached Garage
Location & CommunityUnderstand the neighborhood and community
- Directions: SOUTH ON RIDGEWAY ROAD, LEFT ON HAZEL
- Common Interest: Freehold
- Subdivision Name: 335 - Ridgeway
Utilities & SystemsReview utilities and system installations
- Sewer: Municipal sewage system
Tax & Legal InformationGet tax and legal details applicable to 3660 Hazel Street
- Tax Annual Amount: 3643
- Zoning Description: R1
Room Dimensions

This listing content provided by REALTOR.ca
has
been licensed by REALTOR®
members of The Canadian Real Estate Association
members of The Canadian Real Estate Association
Nearby Listings Stat
Active listings
12
Min Price
$499,900
Max Price
$3,299,800
Avg Price
$922,442
Days on Market
91 days
Sold listings
10
Min Sold Price
$599,995
Max Sold Price
$1,549,000
Avg Sold Price
$883,960
Days until Sold
80 days
Nearby Places
Additional Information about 3660 Hazel Street





























































