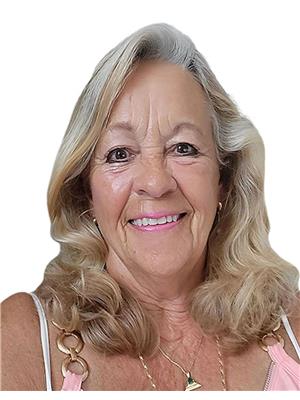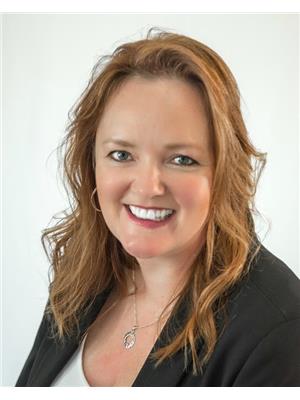764 Burwell Street, Fort Erie
- Bedrooms: 3
- Bathrooms: 1
- Living area: 1300 square feet
- Type: Residential
- Added: 66 days ago
- Updated: 21 days ago
- Last Checked: 14 hours ago
Welcome to your opportunity to customize and own a brand new home in the charming town of Fort Erie, Ontario. This vacant lot offers a prime location for building your dream home – a modern, stylish 3-bedroom raised bungalow designed with comfort and functionality in mind. Situated in the heart of Fort Erie, this lot is nestled in a peaceful neighborhood, offering a serene retreat while still being conveniently close to many amenities. Enjoy the best of both worlds with easy access to schools, parks, shopping centers, dining options, and more, all within a short distance. This is your chance to own a brand new home tailored to your tastes and preferences. Take advantage of this rare opportunity to build your dream home in Fort Erie. Contact us today to learn more about this vacant lot and the proposed design for the 3-bedroom raised bungalow. Don't miss out on the chance to make this your own piece of paradise in Ontario! (id:1945)
powered by

Property DetailsKey information about 764 Burwell Street
- Heating: Forced air, Natural gas
- Stories: 1
- Structure Type: House
- Exterior Features: Brick, Stone, Vinyl siding
- Foundation Details: Poured Concrete
- Architectural Style: Raised bungalow
Interior FeaturesDiscover the interior design and amenities
- Basement: Unfinished, Full
- Living Area: 1300
- Bedrooms Total: 3
- Above Grade Finished Area: 1300
- Above Grade Finished Area Units: square feet
- Above Grade Finished Area Source: Other
Exterior & Lot FeaturesLearn about the exterior and lot specifics of 764 Burwell Street
- Lot Features: Level lot, Paved driveway, Level
- Water Source: Municipal water
- Parking Total: 3
- Parking Features: Attached Garage
Location & CommunityUnderstand the neighborhood and community
- Directions: Garrison Road, South of Arthur Street
- Common Interest: Freehold
- Subdivision Name: 334 - Crescent Park
Utilities & SystemsReview utilities and system installations
- Sewer: Municipal sewage system
Room Dimensions

This listing content provided by REALTOR.ca
has
been licensed by REALTOR®
members of The Canadian Real Estate Association
members of The Canadian Real Estate Association
Nearby Listings Stat
Active listings
18
Min Price
$350,000
Max Price
$990,000
Avg Price
$535,214
Days on Market
44 days
Sold listings
4
Min Sold Price
$390,000
Max Sold Price
$484,900
Avg Sold Price
$425,725
Days until Sold
68 days
Nearby Places
Additional Information about 764 Burwell Street












