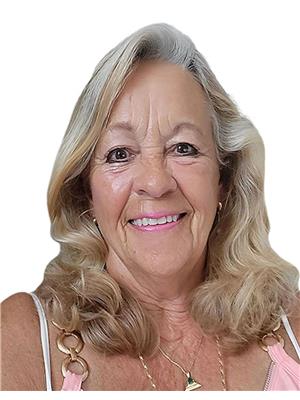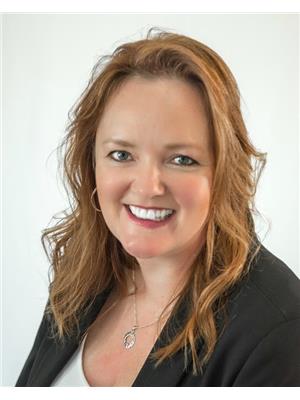422 Williams Crescent, Fort Erie
- Bedrooms: 3
- Bathrooms: 2
- Living area: 1556 square feet
- Type: Residential
- Added: 168 days ago
- Updated: 8 days ago
- Last Checked: 21 hours ago
Welcome to your new, never lived in home! This modern 3 bedroom, 2 bathroom bungalow, built by Ashton Homes in 2022, is designed with comfort and style in mind. Located on a large pie-shaped lot, this 1556 sq ft house features an open concept layout that's perfect for both entertaining and everyday living. The home is filled with natural light, creating a warm and inviting atmosphere throughout.\r\nYou'll love the spacious bedrooms, each offering plenty of room for relaxation and rest. The upgraded kitchen features crown molding, ample counter space, and a double sink overlooking the backyard. It's perfect for preparing meals and hosting gatherings. One of the most convenient features of this home is the main floor laundry, making household chores a breeze. The double car garage provides ample storage and parking. The driveway offers 4 additional parking spots. The location is unbeatable, situated in a fantastic neighbourhood that's just a short walk from all amenities. Enjoy the convenience of nearby shops, restaurants, and services, while also being close to the natural beauty of Lake Erie and the Friendship Trail, perfect for outdoor enthusiasts and families alike.\r\nThis home truly offers the best of both worlds – modern conveniences and a prime location. Schedule a viewing today and experience the charm and comfort of this exceptional bungalow! (id:1945)
powered by

Property DetailsKey information about 422 Williams Crescent
Interior FeaturesDiscover the interior design and amenities
Exterior & Lot FeaturesLearn about the exterior and lot specifics of 422 Williams Crescent
Location & CommunityUnderstand the neighborhood and community
Utilities & SystemsReview utilities and system installations
Tax & Legal InformationGet tax and legal details applicable to 422 Williams Crescent
Additional FeaturesExplore extra features and benefits
Room Dimensions

This listing content provided by REALTOR.ca
has
been licensed by REALTOR®
members of The Canadian Real Estate Association
members of The Canadian Real Estate Association
Nearby Listings Stat
Active listings
47
Min Price
$310,000
Max Price
$3,299,800
Avg Price
$684,260
Days on Market
152 days
Sold listings
11
Min Sold Price
$299,000
Max Sold Price
$799,000
Avg Sold Price
$527,236
Days until Sold
91 days
Nearby Places
Additional Information about 422 Williams Crescent
















