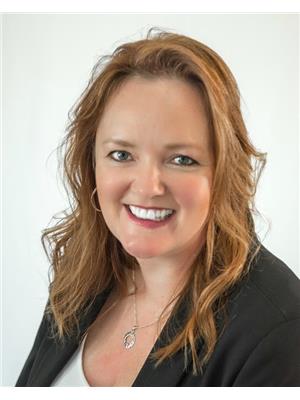408 Hummel Crescent, Fort Erie
- Bedrooms: 3
- Bathrooms: 3
- Living area: 1600 square feet
- Type: Residential
- Added: 9 days ago
- Updated: 8 days ago
- Last Checked: 8 hours ago
Are you looking for MAIN FLOOR living? Look no furtherwelcome to 408 Hummel Crescent in Fort Erie. This stunning bungaloft is perfect for a growing family or retirees, offering the comfort of main-floor living with additional upstairs space. The main floor features an open-concept layout that allows natural light to flood the space, creating a warm and inviting atmosphere. The expansive master bedroom offers an en-suite bathroom and a spacious walk-in closet, ensuring you have all the comfort and convenience you need. Additionally, the main floor includes a 2-piece powder room and a practical laundry/mudroom that connects directly to a deep double car garage. Patio doors open to a fully fenced backyard, perfect for relaxation and entertaining. Upstairs, you will find two additional bedrooms, a 4-piece bathroom, and a linen closet, providing ample space for family, guests, or a home office. This home is situated in a new, conveniently located subdivision, just a walk away from shopping and dining options. It's also minutes from schools, trails, beaches, the Peace Bridge, and QEW access. Enhanced with premium Hunter-Douglas blinds throughout, this property promises a blend of comfort and low-maintenance living. Don't miss out on the opportunity to make this beautiful home yoursbook your private tour today! *Enrolled in Tarion Warranty* (id:1945)
powered by

Property DetailsKey information about 408 Hummel Crescent
- Cooling: Central air conditioning, Ventilation system
- Heating: Forced air, Natural gas
- Stories: 1
- Structure Type: House
- Exterior Features: Brick, Stone
- Foundation Details: Poured Concrete
Interior FeaturesDiscover the interior design and amenities
- Basement: Full
- Appliances: Stove
- Bedrooms Total: 3
Exterior & Lot FeaturesLearn about the exterior and lot specifics of 408 Hummel Crescent
- Lot Features: Sump Pump
- Water Source: Municipal water
- Parking Total: 4
- Parking Features: Attached Garage
- Lot Size Dimensions: 39.5 x 101.1 FT
Location & CommunityUnderstand the neighborhood and community
- Directions: Viking Street
- Common Interest: Freehold
- Community Features: School Bus
Utilities & SystemsReview utilities and system installations
- Sewer: Sanitary sewer
Tax & Legal InformationGet tax and legal details applicable to 408 Hummel Crescent
- Tax Year: 2024
- Tax Annual Amount: 4807.82
- Zoning Description: R2
Room Dimensions

This listing content provided by REALTOR.ca
has
been licensed by REALTOR®
members of The Canadian Real Estate Association
members of The Canadian Real Estate Association
Nearby Listings Stat
Active listings
24
Min Price
$525,000
Max Price
$1,925,000
Avg Price
$815,775
Days on Market
88 days
Sold listings
4
Min Sold Price
$590,000
Max Sold Price
$1,799,000
Avg Sold Price
$930,975
Days until Sold
120 days
Nearby Places
Additional Information about 408 Hummel Crescent
































