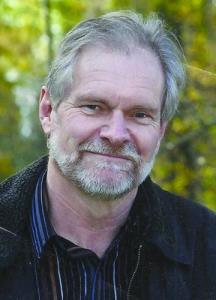6 52414 Rge Rd 30, Rural Parkland County
- Bedrooms: 5
- Bathrooms: 3
- Living area: 129 square meters
- Type: Residential
Source: Public Records
Note: This property is not currently for sale or for rent on Ovlix.
We have found 4 Houses that closely match the specifications of the property located at 6 52414 Rge Rd 30 with distances ranging from 2 to 9 kilometers away. The prices for these similar properties vary between 349,900 and 700,000.
Recently Sold Properties
Nearby Places
Name
Type
Address
Distance
Duffield School
School
1 Main St
3.0 km
Wabamun Lake Provincial Park
Park
Parkland County
10.5 km
Spring Lake RV Resort
Rv park
499 Lakeside Dr
11.4 km
Mother Earth's Children's Charter School
School
5107 50 St
11.9 km
Stony Plain Airport
Airport
Canada
15.7 km
Alberta Young Guns Paintball
Store
53129 Range Road 13
16.1 km
TransAlta Sundance Generation Station
Establishment
Parkland County
17.0 km
Camp'N Class RV Park
Rv park
4107 50 St
19.7 km
High Park School
School
40 Highridge Way
20.9 km
Stony Plain Golf Course
Establishment
18 Fairway Dr
21.4 km
Motel 6 Stony Plain
Establishment
66 Boulder Blvd
21.5 km
Dairy Queen
Store
68 Boulder Blvd
21.5 km
Property Details
- Cooling: Central air conditioning
- Heating: Forced air
- Year Built: 2011
- Structure Type: House
- Architectural Style: Bungalow
Interior Features
- Basement: Finished, Full
- Appliances: Washer, Refrigerator, Dishwasher, Stove, Dryer, Microwave Range Hood Combo
- Living Area: 129
- Bedrooms Total: 5
- Fireplaces Total: 1
- Fireplace Features: Gas, Unknown
Exterior & Lot Features
- Lot Features: Treed, Exterior Walls- 2x6"
- Lot Size Units: acres
- Parking Features: See Remarks
- Building Features: Ceiling - 9ft
- Lot Size Dimensions: 3.53
Additional Features
- Photos Count: 8
Welcome to #6 Trafalgar Heights! Be prepared to be impressed with 9 foot ceilings throughout, abundant natural light and pride of ownership. With 3 bedrooms, 2 full baths, open concept living area and an oversize laundry room on the main floor, this home will check all the boxes. Relax on the south facing deck on those summer nights or opt to stay indoors with the comfort of central A/C. Complimented with a finished basement that has two more bedrooms, a three piece bath, oversize family room and 9 foot ceilings, you will have abundant room for family get togethers. Situated on 3.53 fenced acres this property is sure to impress. Stainless steel appliances compliment the kitchen with walk-in pantry. (id:1945)







