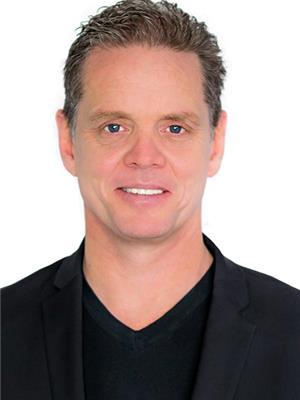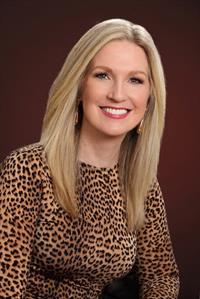1990 Upper Sundance Drive Unit 3217, West Kelowna
- Bedrooms: 2
- Bathrooms: 2
- Living area: 1033 square feet
- Type: Apartment
- Added: 147 days ago
- Updated: 125 days ago
- Last Checked: 23 hours ago
Welcome to Sundance Ridge. This 2 bedroom, 2 bathroom corner unit condo with mountain views is located in quiet yet central Shannon Lake, which boasts proximity to transit, schools, golf, parks, hiking, shopping & more in West Kelowna! This unit has ample natural light and generous room sizes with open concept, inc. granite counters and tile flooring. This well-run complex’s amenities, including a pool, hot tub and guest suite, hot water, heating & central air, are all included in your monthly fee. Pets are allowed & rentals are allowed, and no age restrictions 1 underground parking stall & storage locker are included. (id:1945)
powered by

Show
More Details and Features
Property DetailsKey information about 1990 Upper Sundance Drive Unit 3217
- Roof: Asphalt shingle, Unknown
- Cooling: Central air conditioning
- Heating: Forced air, See remarks
- Stories: 1
- Year Built: 2008
- Structure Type: Apartment
- Exterior Features: Stone, Stucco
- Architectural Style: Other
Interior FeaturesDiscover the interior design and amenities
- Flooring: Tile, Carpeted
- Appliances: Washer, Refrigerator, Range - Electric, Dishwasher, Dryer, Microwave
- Living Area: 1033
- Bedrooms Total: 2
Exterior & Lot FeaturesLearn about the exterior and lot specifics of 1990 Upper Sundance Drive Unit 3217
- View: Mountain view, View (panoramic)
- Lot Features: Central island, One Balcony
- Water Source: Municipal water
- Parking Total: 1
- Pool Features: Inground pool, Outdoor pool
- Parking Features: Attached Garage, Underground
- Building Features: Storage - Locker
- Waterfront Features: Waterfront nearby
Location & CommunityUnderstand the neighborhood and community
- Common Interest: Condo/Strata
- Community Features: Pets Allowed, Pet Restrictions, Pets Allowed With Restrictions, Rentals Allowed
Property Management & AssociationFind out management and association details
- Association Fee: 517.04
- Association Fee Includes: Property Management, Waste Removal, Ground Maintenance, Heat, Water, Insurance, Other, See Remarks, Recreation Facilities, Reserve Fund Contributions, Sewer
Utilities & SystemsReview utilities and system installations
- Sewer: Municipal sewage system
Tax & Legal InformationGet tax and legal details applicable to 1990 Upper Sundance Drive Unit 3217
- Zoning: Unknown
- Parcel Number: 027-784-231
- Tax Annual Amount: 2043.9
Additional FeaturesExplore extra features and benefits
- Security Features: Sprinkler System-Fire, Smoke Detector Only
Room Dimensions

This listing content provided by REALTOR.ca
has
been licensed by REALTOR®
members of The Canadian Real Estate Association
members of The Canadian Real Estate Association
Nearby Listings Stat
Active listings
77
Min Price
$139,900
Max Price
$1,650,000
Avg Price
$586,564
Days on Market
59 days
Sold listings
12
Min Sold Price
$125,000
Max Sold Price
$737,000
Avg Sold Price
$467,858
Days until Sold
99 days







































