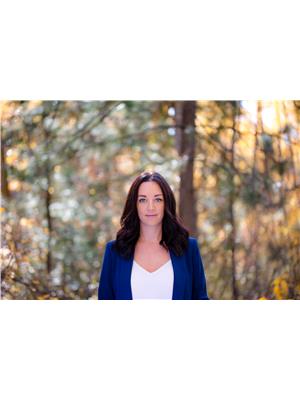1170 Brookside Avenue Unit 204, Kelowna
- Bedrooms: 2
- Bathrooms: 2
- Living area: 1062 square feet
- Type: Apartment
- Added: 130 days ago
- Updated: 128 days ago
- Last Checked: 14 hours ago
Experience a quiet but convenient lifestyle at Woodbridge Place. The building is in a cul-de-sac, next to Mill Creek with mature landscaping around the property. Located close to the hospital, parks, shopping, professional services, downtown and easy access to bus routes enables all your life activities. 2 beds 2 baths and an enclosed extended living space where you can enjoy a morning coffee to start your day or an evening wine to end your day. Primary bedroom has 3 piece ensuite and a walk in closet. Laminate and tile floors throughout for easy maintenance. In suite laundry, storage room and additional same level storage room for your convenience. This is a clean, well maintained and managed building for the easy lifestyle you are seeking. Large amenities room with a deck for entertaining guests and meeting up with your new neighbours, many are long term residents. One secured underground parking spot with tire storage, a hobby shop and bike locker to complete this residence. Call today for more information. (id:1945)
powered by

Property DetailsKey information about 1170 Brookside Avenue Unit 204
Interior FeaturesDiscover the interior design and amenities
Exterior & Lot FeaturesLearn about the exterior and lot specifics of 1170 Brookside Avenue Unit 204
Location & CommunityUnderstand the neighborhood and community
Property Management & AssociationFind out management and association details
Utilities & SystemsReview utilities and system installations
Tax & Legal InformationGet tax and legal details applicable to 1170 Brookside Avenue Unit 204
Room Dimensions

This listing content provided by REALTOR.ca
has
been licensed by REALTOR®
members of The Canadian Real Estate Association
members of The Canadian Real Estate Association
Nearby Listings Stat
Active listings
222
Min Price
$48,000
Max Price
$4,999,000
Avg Price
$818,171
Days on Market
87 days
Sold listings
46
Min Sold Price
$52,000
Max Sold Price
$1,589,999
Avg Sold Price
$706,515
Days until Sold
93 days














