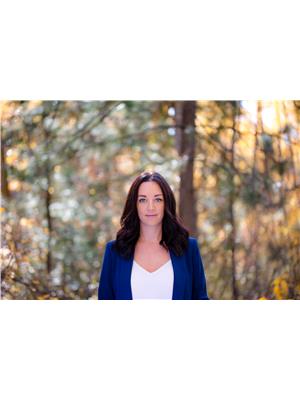1610 Gordon Drive Unit 304, Kelowna
- Bedrooms: 2
- Bathrooms: 2
- Living area: 1032 square feet
- Type: Apartment
- Added: 161 days ago
- Updated: 94 days ago
- Last Checked: 1 hours ago
Beautifully renovated two bedroom, two bathroom condo in the heart of downtown Kelowna. Bright eat- in kitchen with new white cabinetry and new stainless steel appliances. Formal dining room off kitchen, open to spacious living room with laminate floor and walkout to large enclosed sunroom. Primary bedroom has a double closet and updated 4- piece ensuite with a linen closet. Generous size 2nd bedroom, updated 3-piece main bathroom with shower and convenient in-suite laundry room. Secure underground parking # 31 and storage locker #304. 55+ building, no pets allowed and long-term rentals allowed with restrictions. Amenities include a common room with kitchen, games/fitness room and guest suite. Prime location, close to all conveniences! (id:1945)
powered by

Show
More Details and Features
Property DetailsKey information about 1610 Gordon Drive Unit 304
- Roof: Tar & gravel, Unknown
- Cooling: Wall unit
- Heating: Baseboard heaters, Electric
- Stories: 1
- Year Built: 1988
- Structure Type: Apartment
- Exterior Features: Stucco
- Architectural Style: Other
Interior FeaturesDiscover the interior design and amenities
- Flooring: Laminate, Ceramic Tile
- Appliances: Refrigerator, Range - Electric, Dishwasher, Washer & Dryer
- Living Area: 1032
- Bedrooms Total: 2
Exterior & Lot FeaturesLearn about the exterior and lot specifics of 1610 Gordon Drive Unit 304
- Lot Features: Balcony
- Water Source: Municipal water
- Parking Total: 1
- Parking Features: Underground, Stall
- Building Features: Storage - Locker, Party Room
Location & CommunityUnderstand the neighborhood and community
- Common Interest: Condo/Strata
- Community Features: Adult Oriented, Pets not Allowed, Seniors Oriented, Rentals Allowed With Restrictions
Property Management & AssociationFind out management and association details
- Association Fee: 347.12
- Association Fee Includes: Property Management, Ground Maintenance, Water, Insurance, Other, See Remarks, Reserve Fund Contributions
Utilities & SystemsReview utilities and system installations
- Sewer: Municipal sewage system
Tax & Legal InformationGet tax and legal details applicable to 1610 Gordon Drive Unit 304
- Zoning: Residential
- Parcel Number: 012-307-858
- Tax Annual Amount: 1320.53
Additional FeaturesExplore extra features and benefits
- Security Features: Sprinkler System-Fire, Smoke Detector Only
Room Dimensions

This listing content provided by REALTOR.ca
has
been licensed by REALTOR®
members of The Canadian Real Estate Association
members of The Canadian Real Estate Association
Nearby Listings Stat
Active listings
211
Min Price
$48,000
Max Price
$3,210,000
Avg Price
$794,533
Days on Market
88 days
Sold listings
44
Min Sold Price
$52,000
Max Sold Price
$1,800,000
Avg Sold Price
$721,741
Days until Sold
83 days









































