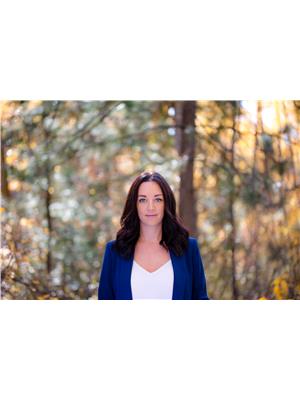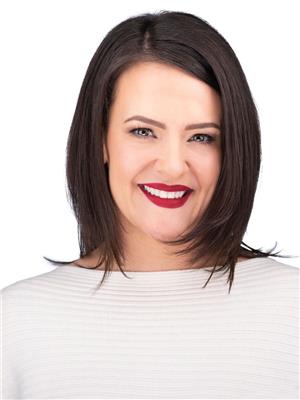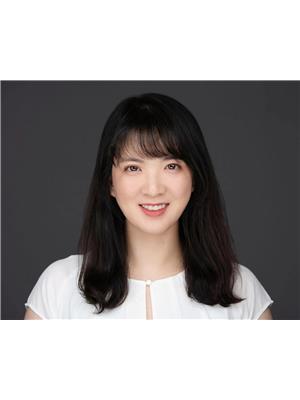1056 Bernard Avenue Unit 310, Kelowna
- Bedrooms: 2
- Bathrooms: 1
- Living area: 838 square feet
- Type: Apartment
- Added: 154 days ago
- Updated: 49 days ago
- Last Checked: 18 hours ago
Awesome top floor corner unit with vaulted ceilings & it overlooks the pool! The unique location in the building means you have no neighbour beside you as well! 1056 Bernard is a 55+ condo and is gem of the condo scene in Kelowna. Downtown location that allows short walks to all shopping amenities. Two pets allowed! (id:1945)
powered by

Property DetailsKey information about 1056 Bernard Avenue Unit 310
- Cooling: Wall unit
- Heating: Baseboard heaters, Electric
- Stories: 1
- Year Built: 1980
- Structure Type: Apartment
Interior FeaturesDiscover the interior design and amenities
- Flooring: Carpeted, Linoleum
- Appliances: Refrigerator, Range - Electric, Dishwasher
- Living Area: 838
- Bedrooms Total: 2
- Fireplaces Total: 1
- Fireplace Features: Gas, Unknown
Exterior & Lot FeaturesLearn about the exterior and lot specifics of 1056 Bernard Avenue Unit 310
- Lot Features: One Balcony
- Water Source: Municipal water
- Parking Total: 1
- Pool Features: Outdoor pool
- Parking Features: See Remarks
- Building Features: Storage - Locker, Recreation Centre, Sauna, Whirlpool, Cable TV
Location & CommunityUnderstand the neighborhood and community
- Common Interest: Condo/Strata
- Community Features: Adult Oriented, Seniors Oriented, Recreational Facilities, Pets Allowed With Restrictions
Property Management & AssociationFind out management and association details
- Association Fee: 358.18
- Association Fee Includes: Property Management, Waste Removal, Ground Maintenance, Water, Insurance, Reserve Fund Contributions
Utilities & SystemsReview utilities and system installations
- Sewer: Municipal sewage system
Tax & Legal InformationGet tax and legal details applicable to 1056 Bernard Avenue Unit 310
- Zoning: Unknown
- Parcel Number: 002-445-450
- Tax Annual Amount: 1541
Additional FeaturesExplore extra features and benefits
- Security Features: Controlled entry
Room Dimensions
| Type | Level | Dimensions |
| Full bathroom | Main level | 8'0'' x 9'0'' |
| Bedroom | Main level | 8'0'' x 11'0'' |
| Primary Bedroom | Main level | 15'0'' x 11'0'' |
| Kitchen | Main level | 9'0'' x 8'0'' |
| Dining room | Main level | 8'0'' x 8'0'' |
| Living room | Main level | 12'0'' x 17'0'' |

This listing content provided by REALTOR.ca
has
been licensed by REALTOR®
members of The Canadian Real Estate Association
members of The Canadian Real Estate Association
Nearby Listings Stat
Active listings
76
Min Price
$155,000
Max Price
$2,499,000
Avg Price
$674,367
Days on Market
100 days
Sold listings
36
Min Sold Price
$266,500
Max Sold Price
$1,144,000
Avg Sold Price
$521,761
Days until Sold
168 days
















