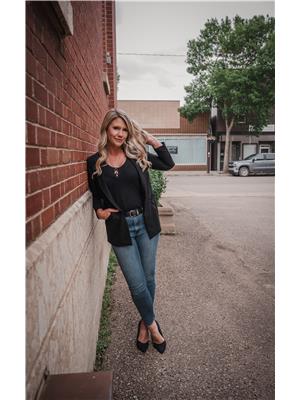5306 47 Street, Lloydminster
- Bedrooms: 3
- Bathrooms: 2
- Living area: 949 square feet
- Type: Residential
- Added: 23 days ago
- Updated: 22 days ago
- Last Checked: 19 hours ago
Welcome to this beautifully updated 1970's home, blending timeless charm with modern convenience.Nestled in a desirable mature neighbourhood, this 3 bedroom 2 bath gem has been thoughtfully renovated to offer the best in contemporary living. Enjoy spacious living areas, and updates throughout including new furnace and air conditioning. The large backyard provides ample space for outdoor enjoyment , while the location offers easy access to local amenities, schools and parks. This is the perfect home for those looking for a move in ready space with character and modern flair. The detached Garage with workshop area makes an excellent space for storage or hobbyist work space. Book a showing today! (id:1945)
powered by

Property DetailsKey information about 5306 47 Street
- Cooling: Central air conditioning
- Heating: Forced air, Natural gas
- Stories: 1
- Year Built: 1970
- Structure Type: House
- Foundation Details: Poured Concrete
- Architectural Style: Bungalow
Interior FeaturesDiscover the interior design and amenities
- Basement: Finished, Full
- Flooring: Laminate, Linoleum
- Appliances: Washer, Refrigerator, Stove, Dryer
- Living Area: 949
- Bedrooms Total: 3
- Bathrooms Partial: 1
- Above Grade Finished Area: 949
- Above Grade Finished Area Units: square feet
Exterior & Lot FeaturesLearn about the exterior and lot specifics of 5306 47 Street
- Lot Features: See remarks, Back lane
- Lot Size Units: square feet
- Parking Total: 3
- Parking Features: Detached Garage, Garage, Garage
- Lot Size Dimensions: 6092.00
Location & CommunityUnderstand the neighborhood and community
- Common Interest: Freehold
- Subdivision Name: West Lloydminster
Tax & Legal InformationGet tax and legal details applicable to 5306 47 Street
- Tax Lot: 3
- Tax Year: 2024
- Tax Block: 18
- Parcel Number: 0019063750
- Tax Annual Amount: 2076.32
- Zoning Description: R1
Room Dimensions
| Type | Level | Dimensions |
| Living room | Main level | 11.50 Ft x 16.25 Ft |
| Other | Main level | 10.17 Ft x 15.67 Ft |
| 4pc Bathroom | Main level | .00 Ft x .00 Ft |
| Primary Bedroom | Main level | 11.33 Ft x 11.50 Ft |
| Bedroom | Main level | 9.00 Ft x 9.00 Ft |
| Bedroom | Main level | 9.92 Ft x 8.83 Ft |
| 2pc Bathroom | Basement | .00 Ft x .00 Ft |
| Family room | Basement | 21.67 Ft x 12.58 Ft |
| Storage | Basement | 11.00 Ft x 9.00 Ft |
| Other | Basement | 13.67 Ft x 9.00 Ft |
| Laundry room | Basement | 18.00 Ft x 10.67 Ft |

This listing content provided by REALTOR.ca
has
been licensed by REALTOR®
members of The Canadian Real Estate Association
members of The Canadian Real Estate Association
Nearby Listings Stat
Active listings
20
Min Price
$145,000
Max Price
$334,000
Avg Price
$242,441
Days on Market
64 days
Sold listings
4
Min Sold Price
$129,777
Max Sold Price
$274,900
Avg Sold Price
$218,394
Days until Sold
56 days















