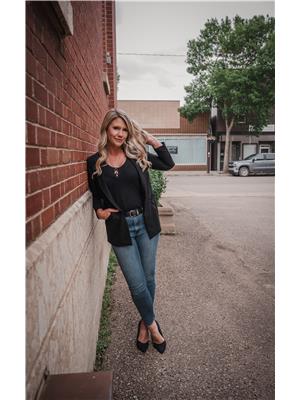5609 27 Street, Lloydminster
- Bedrooms: 5
- Bathrooms: 2
- Living area: 1089 square feet
- Type: Residential
- Added: 2 days ago
- Updated: 1 days ago
- Last Checked: 19 hours ago
Discover this beautifully updated 5-bedroom home located in the sought-after Steele Heights neighborhood of Lloydminster. Walking distance to schools, playgrounds, Lakeland Collage and Bud Miller park. This home is designed for modern living featuring central air conditioning, vinyl plank flooring throughout, new trim, doors, fixtures, shingles, and windows. Upon entering the home, you are greeted to an open concept living, dining and kitchen complete with recessed LED lighting, accent beams, built in shelving and cozy electric fireplace. The kitchen boasts a large accented island with butchers block countertop, spacious corner pantry, tile backsplash and updated cabinets and countertops. The main floor also hosts three bedrooms and updated 4pc bath with convenient direct access to the primary bedroom. The fully finished basement features a self-contained suite complete with a family room, kitchen, dining area, two bedrooms, and a three-piece bathroom with a custom 4-foot shower, making it perfect for rental space or dual-family living. Rounding off the space is a spacious shared laundry area with ample storage. Out back there is a detached 18’ x 24’ garage for all your parking and storage needs. Updated windows, siding, and a concrete driveway complete this move-in-ready property, offering endless potential for comfort and investment. (id:1945)
powered by

Property DetailsKey information about 5609 27 Street
- Cooling: Central air conditioning
- Heating: Forced air
- Stories: 1
- Year Built: 1983
- Structure Type: House
- Exterior Features: Vinyl siding
- Foundation Details: Wood
- Architectural Style: Bungalow
- Construction Materials: Wood frame
Interior FeaturesDiscover the interior design and amenities
- Basement: Finished, Full
- Flooring: Carpeted, Vinyl Plank
- Appliances: Refrigerator, Dishwasher, Stove, Microwave Range Hood Combo, Washer & Dryer
- Living Area: 1089
- Bedrooms Total: 5
- Fireplaces Total: 1
- Above Grade Finished Area: 1089
- Above Grade Finished Area Units: square feet
Exterior & Lot FeaturesLearn about the exterior and lot specifics of 5609 27 Street
- Lot Features: See remarks, PVC window, Level
- Lot Size Units: square feet
- Parking Total: 4
- Parking Features: Detached Garage, Parking Pad, Other
- Lot Size Dimensions: 6000.00
Location & CommunityUnderstand the neighborhood and community
- Common Interest: Freehold
- Subdivision Name: Steele Heights
Tax & Legal InformationGet tax and legal details applicable to 5609 27 Street
- Tax Lot: 6
- Tax Year: 2024
- Tax Block: 43
- Parcel Number: 0011916426
- Tax Annual Amount: 3009
- Zoning Description: R1
Room Dimensions
| Type | Level | Dimensions |
| Other | Main level | 14.58 Ft x 16.00 Ft |
| Living room | Main level | 12.00 Ft x 16.58 Ft |
| 4pc Bathroom | Main level | 10.67 Ft x 4.92 Ft |
| Primary Bedroom | Main level | 10.75 Ft x 12.75 Ft |
| Bedroom | Main level | 11.67 Ft x 8.50 Ft |
| Bedroom | Main level | 11.83 Ft x 8.67 Ft |
| Bedroom | Basement | 12.58 Ft x 13.00 Ft |
| 3pc Bathroom | Basement | 5.17 Ft x 9.00 Ft |
| Bedroom | Basement | 13.00 Ft x 8.50 Ft |
| Living room/Dining room | Basement | 29.17 Ft x 13.00 Ft |
| Laundry room | Basement | 16.08 Ft x 13.00 Ft |

This listing content provided by REALTOR.ca
has
been licensed by REALTOR®
members of The Canadian Real Estate Association
members of The Canadian Real Estate Association
Nearby Listings Stat
Active listings
20
Min Price
$145,000
Max Price
$334,000
Avg Price
$242,441
Days on Market
64 days
Sold listings
4
Min Sold Price
$129,777
Max Sold Price
$274,900
Avg Sold Price
$218,394
Days until Sold
56 days















