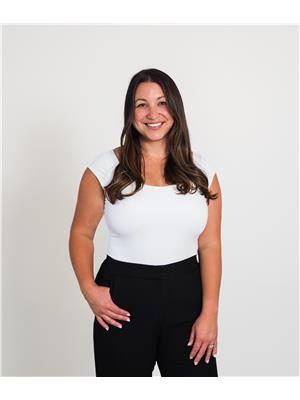3502 Hallee Crescent, Windsor
- Bedrooms: 2
- Bathrooms: 2
- Type: Townhouse
- Added: 11 hours ago
- Updated: 3 hours ago
- Last Checked: 2 minutes ago
Built in 2020, this charming 2 Bedroom, 2 Bathroom Townhouse in Devonshire Heights is sure to impress. Step into this beautifully designed house, blending comfort and modern living. The spacious open-concept living and dining area features stylish finishes, perfect for relaxing or entertaining. The kitchen boasts modern appliances, ample counter space, and sleek cabinetry. Two generously sized bedrooms offer laminate flooring and large closets. The primary bedroom includes an en-suite bath for added convenience, while the second bathroom is conveniently located for guests or family. Two car garage and full unfinished basement are waiting for you to make this space your own. Nestled in a quiet neighborhood, this home offers easy access to shopping, dining, and commuter routes. Whether you’re a first-time homebuyer or looking to downsize, this townhouse is the perfect place to call home! (id:1945)
powered by

Property DetailsKey information about 3502 Hallee Crescent
- Cooling: Central air conditioning
- Heating: Forced air, Natural gas, Furnace
- Stories: 1
- Year Built: 2020
- Structure Type: Row / Townhouse
- Exterior Features: Brick, Stone
- Foundation Details: Concrete
- Architectural Style: Ranch
Interior FeaturesDiscover the interior design and amenities
- Flooring: Laminate, Ceramic/Porcelain
- Appliances: Washer, Refrigerator, Dishwasher, Stove, Dryer, Microwave
- Bedrooms Total: 2
Exterior & Lot FeaturesLearn about the exterior and lot specifics of 3502 Hallee Crescent
- Lot Features: Double width or more driveway, Paved driveway, Concrete Driveway, Finished Driveway, Front Driveway
- Parking Features: Attached Garage, Garage
- Lot Size Dimensions: 26.24X
Location & CommunityUnderstand the neighborhood and community
- Directions: DIVISION TO MARENTETTE, MARENTETTE TO KAMPLOOPS, KAMPLOOPS TO HALLEE
- Common Interest: Freehold
Tax & Legal InformationGet tax and legal details applicable to 3502 Hallee Crescent
- Tax Year: 2024
- Zoning Description: RES
Room Dimensions
| Type | Level | Dimensions |
| Office | Basement | x |
| Storage | Basement | x |
| Utility room | Basement | x |
| 4pc Bathroom | Main level | x |
| 4pc Ensuite bath | Main level | x |
| Laundry room | Main level | x |
| Primary Bedroom | Main level | x |
| Living room | Main level | x |
| Bedroom | Main level | x |
| Kitchen/Dining room | Main level | x |

This listing content provided by REALTOR.ca
has
been licensed by REALTOR®
members of The Canadian Real Estate Association
members of The Canadian Real Estate Association
Nearby Listings Stat
Active listings
52
Min Price
$375,000
Max Price
$849,900
Avg Price
$607,802
Days on Market
39 days
Sold listings
22
Min Sold Price
$349,900
Max Sold Price
$699,900
Avg Sold Price
$535,850
Days until Sold
27 days














