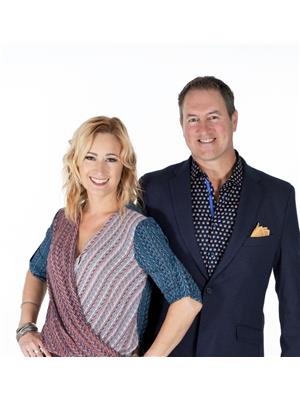11056 Firgrove Drive, Windsor
- Bedrooms: 2
- Bathrooms: 2
- Living area: 1080 square feet
- Type: Townhouse
- Added: 51 days ago
- Updated: 17 days ago
- Last Checked: 19 hours ago
End Unit Executive Freehold Townhome Spacious and Bright with Extra Windows on the One Side. Gourmet Kitchen with California Shutters, Stainless Appliances and Filtered Water Dispenser. Large Family Room with Gas Fireplace that Walks Out to Spacious Heated Sun Room for Additional Living Space That Also Walks Out to Patio and Yard. Garage with Inside Entry. Main Flr Laundry with Coat Closet and Laundry Tub. Master Bedroom with 3 pce Ensuite and Large Walk in Closet. Partially Finished Lower Level with Additional Family Room. New Air Conditioning 2022 (id:1945)
powered by

Property DetailsKey information about 11056 Firgrove Drive
- Cooling: Central air conditioning
- Heating: Forced air, Natural gas
- Stories: 1
- Structure Type: Row / Townhouse
- Exterior Features: Brick, Aluminum siding
- Foundation Details: Unknown
- Architectural Style: Raised bungalow
Interior FeaturesDiscover the interior design and amenities
- Basement: Partially finished, Partial
- Appliances: Washer, Refrigerator, Gas stove(s), Dishwasher, Stove, Microwave, Hood Fan, Window Coverings, Garage door opener
- Living Area: 1080
- Bedrooms Total: 2
- Above Grade Finished Area: 1080
- Above Grade Finished Area Units: square feet
- Above Grade Finished Area Source: Other
Exterior & Lot FeaturesLearn about the exterior and lot specifics of 11056 Firgrove Drive
- Water Source: Municipal water
- Parking Total: 2
- Parking Features: Attached Garage
Location & CommunityUnderstand the neighborhood and community
- Directions: Banwell & Firgrove
- Common Interest: Freehold
- Subdivision Name: Windsor
- Community Features: Quiet Area
Utilities & SystemsReview utilities and system installations
- Sewer: Municipal sewage system
Tax & Legal InformationGet tax and legal details applicable to 11056 Firgrove Drive
- Tax Annual Amount: 4024.96
- Zoning Description: RES
Room Dimensions

This listing content provided by REALTOR.ca
has
been licensed by REALTOR®
members of The Canadian Real Estate Association
members of The Canadian Real Estate Association
Nearby Listings Stat
Active listings
54
Min Price
$299,999
Max Price
$1,099,900
Avg Price
$558,946
Days on Market
34 days
Sold listings
29
Min Sold Price
$249,000
Max Sold Price
$759,900
Avg Sold Price
$527,162
Days until Sold
34 days
Nearby Places
Additional Information about 11056 Firgrove Drive
























