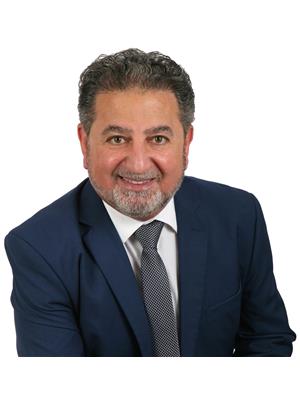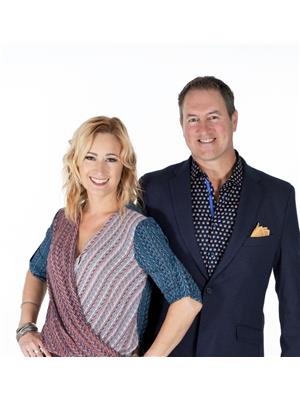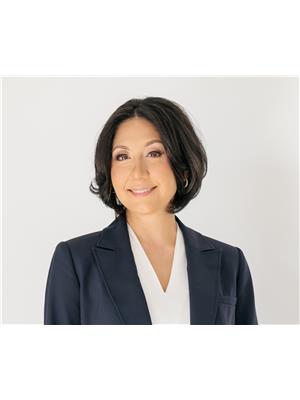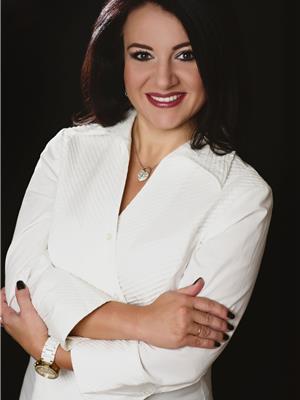11833 Rockland, Windsor
- Bedrooms: 4
- Bathrooms: 3
- Type: Townhouse
- Added: 36 days ago
- Updated: 1 days ago
- Last Checked: 18 hours ago
IS LOCATED IN THE DESIRED EAST RIVERSIDE NEIGHBOURHOOD. IT OFFERS 2+2 BEDROOM. 3 FULL BATH, YOU ARE STEPS AWAY TO THE NEW ELECTRIC VEHICLE (EV) FACTORY MANUFACTURING AND BLUE HERON HILLS/LAKE AND SEVERAL DIFFERENT PARKS. ASSOCIATION FEES $110/MONTH. COVERS GRASS, SNOW AND ROOF. TENANTS WILL VACATE THE PROPERTY BY DECEMBER 15, 2024. (id:1945)
powered by

Property DetailsKey information about 11833 Rockland
- Cooling: Central air conditioning
- Heating: Forced air, Natural gas, Furnace
- Year Built: 2010
- Structure Type: Row / Townhouse
- Exterior Features: Brick, Aluminum/Vinyl
- Foundation Details: Concrete
- Architectural Style: Raised Ranch w/ Bonus Room
Interior FeaturesDiscover the interior design and amenities
- Flooring: Laminate, Ceramic/Porcelain
- Appliances: Washer, Refrigerator, Dishwasher, Stove, Dryer
- Bedrooms Total: 4
Exterior & Lot FeaturesLearn about the exterior and lot specifics of 11833 Rockland
- Lot Features: Finished Driveway, Front Driveway
- Parking Features: Garage, Inside Entry
- Lot Size Dimensions: 24.06X100.45 FT
Location & CommunityUnderstand the neighborhood and community
- Common Interest: Freehold
Tax & Legal InformationGet tax and legal details applicable to 11833 Rockland
- Tax Year: 2024
- Zoning Description: RES
Room Dimensions

This listing content provided by REALTOR.ca
has
been licensed by REALTOR®
members of The Canadian Real Estate Association
members of The Canadian Real Estate Association
Nearby Listings Stat
Active listings
19
Min Price
$439,900
Max Price
$1,100,000
Avg Price
$699,415
Days on Market
82 days
Sold listings
12
Min Sold Price
$480,000
Max Sold Price
$899,900
Avg Sold Price
$675,875
Days until Sold
30 days
Nearby Places
Additional Information about 11833 Rockland

























