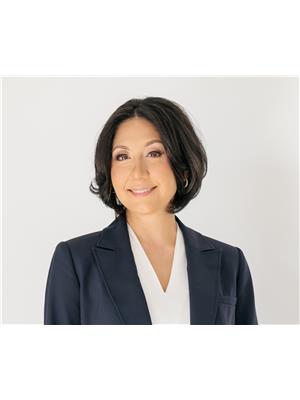11918 Boulder Crescent, Windsor
- Bedrooms: 3
- Bathrooms: 3
- Type: Townhouse
- Added: 25 days ago
- Updated: 21 days ago
- Last Checked: 18 hours ago
STYLISH RAISED RANCH BONUS ROOM TOWNHOME LOCATED IN EAST WINDSOR CLOSE TO SHOPPING, WALKING TRAILS AND ALL CONVENIENCES! THIS HOME IS FULLY FINISHED AND FEATURES 3 BEDROOMS AND 3 FULL BATHS. OPEN CONCEPT KITCHEN WITH RAISED BAR ISLAND SEATING WITH FORMICA BOARD TYPE AND LARGE EAT IN AREA OVERLOOKING SPACIOUS DECK AREA TO ENJOY THE SUMMER! GORGEOUS MASTER BEDROOM SUITE WITH 3 PC ENSUITE BATH.FULLY FINISHED LOWER LEVEL WITH SPACIOUS FAMILY ROOM, THIRD BEDROOM IN THE BASEMENT AND 3RD BATH. ALL APPLIANCES ARE INCLUDED. TOWNHOME ASSOCIATION FEE IS $100/ MONTH INCLUDES GRASS, SNOW REMOVAL AND SPRINKLERS.RECENT UPDATES BASEMENT FLOOR CHANGED,BUILD NEW BEDROOM IN BASEMENT, FRESH PAINT, NEW LIGHT BULBS AND NEW CHANDLER. (id:1945)
powered by

Property DetailsKey information about 11918 Boulder Crescent
- Cooling: Central air conditioning
- Heating: Forced air, Natural gas
- Year Built: 2013
- Structure Type: Row / Townhouse
- Exterior Features: Brick, Aluminum/Vinyl
- Foundation Details: Concrete
- Architectural Style: Raised Ranch w/ Bonus Room
- Type: Raised Ranch Townhome
- Total Bedrooms: 3
- Total Full Baths: 3
- Fully Finished: true
Interior FeaturesDiscover the interior design and amenities
- Flooring: Laminate, Ceramic/Porcelain
- Appliances: Washer, Refrigerator, Dishwasher, Stove, Dryer, Microwave
- Bedrooms Total: 3
- Kitchen: Type: Open Concept, Features: Raised Bar Island Seating, Formica Board Type, Large Eat-in Area
- Master Bedroom: Suite: true, Ensuite Bath: Type: 3 PC
- Family Room: Location: Lower Level, Spacious: true
- Additional Bedrooms: Third Bedroom: Location: Basement
- Recent Updates: Basement Floor Changed, New Bedroom Built in Basement, Fresh Paint, New Light Bulbs, New Chandelier
Exterior & Lot FeaturesLearn about the exterior and lot specifics of 11918 Boulder Crescent
- Lot Features: Finished Driveway, Front Driveway
- Parking Features: Attached Garage, Garage, Inside Entry
- Lot Size Dimensions: 24.02X100.2
- Deck: Spacious: true, Season: Summer
Location & CommunityUnderstand the neighborhood and community
- Common Interest: Freehold
- Proximity: Shopping: true, Walking Trails: true, Conveniences: true
Property Management & AssociationFind out management and association details
- Townhome Association Fee: Amount: $100/month, Includes: Grass, Snow Removal, Sprinklers
Utilities & SystemsReview utilities and system installations
- Appliances Included: true
Tax & Legal InformationGet tax and legal details applicable to 11918 Boulder Crescent
- Tax Year: 2024
- Zoning Description: RES
Room Dimensions

This listing content provided by REALTOR.ca
has
been licensed by REALTOR®
members of The Canadian Real Estate Association
members of The Canadian Real Estate Association
Nearby Listings Stat
Active listings
18
Min Price
$439,900
Max Price
$1,100,000
Avg Price
$696,660
Days on Market
85 days
Sold listings
11
Min Sold Price
$480,000
Max Sold Price
$799,900
Avg Sold Price
$655,509
Days until Sold
32 days
Nearby Places
Additional Information about 11918 Boulder Crescent













































