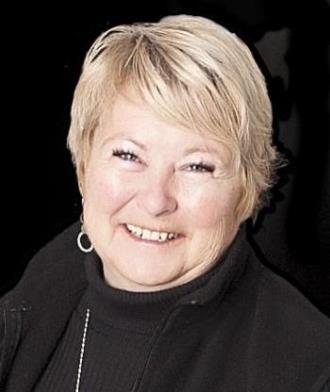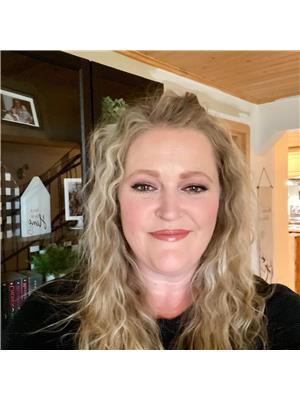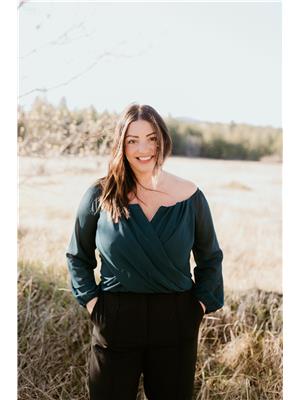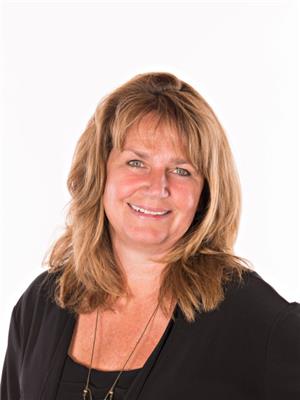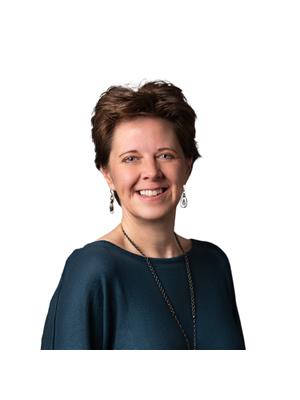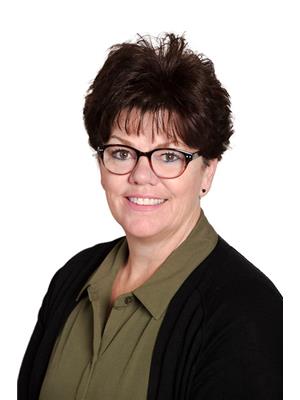405 7th Avenue, Kimberley
- Bedrooms: 4
- Bathrooms: 3
- Living area: 2838 square feet
- Type: Residential
- Added: 97 days ago
- Updated: 96 days ago
- Last Checked: 2 hours ago
You will be in love from the minute you enter the gate to this home. Tucked behind the hedge and lilacs is a beautiful Kimberley heritage home! The mature trees add to the privacy of your yard with multiple outdoor areas for entertaining & lots of room for your kids to play. As you enter this home you will step back in time when life was simpler and more relaxing. This home has all the charm of yesteryear with plenty of upgrades for the convenience of your family! You will be able to picture yourself having the moments you will treasure with your children & grandchildren, photos in the yard, family dinners in the spacious dining room and Christmas in the large living room! There is room for everybody to gather and enjoy life together. The extremely functional kitchen has a gas stove, a pantry with a prep sink along with a stacking laundry, it can't get much more convenient than that. The original wood floors extend throughout most of the home, adding to the charm. The large front entry accesses a bathroom & the tile floor will stand up to anything your kids can bring in. Upstairs you will find 3 bedrooms, a bath with a clawfoot tub & a separate tile shower. This home has amazing natural light, lots of newer windows and so much more that you have to view it to appreciate it. Add to that a one bedroom suite, a double garage & a short walk to Lindsay Park School. This is the home you have been waiting for and the perfect place to make those lasting memories with family & friends. Call your REALTOR(R) to view. (id:1945)
powered by

Property Details
- Roof: Metal, Unknown
- Heating: Natural gas, Hot Water
- Year Built: 1928
- Structure Type: House
- Exterior Features: Wood siding
- Foundation Details: Concrete
- Construction Materials: Wood frame
Interior Features
- Basement: Finished, Full, Separate entrance
- Flooring: Mixed Flooring
- Living Area: 2838
- Bedrooms Total: 4
Exterior & Lot Features
- Water Source: Municipal water
- Lot Size Units: square feet
- Lot Size Dimensions: 9104
Location & Community
- Common Interest: Freehold
Utilities & Systems
- Utilities: Sewer
Tax & Legal Information
- Zoning: Residential
- Parcel Number: 015-663-698
Room Dimensions
This listing content provided by REALTOR.ca has
been licensed by REALTOR®
members of The Canadian Real Estate Association
members of The Canadian Real Estate Association






