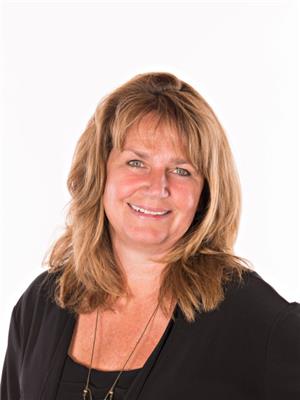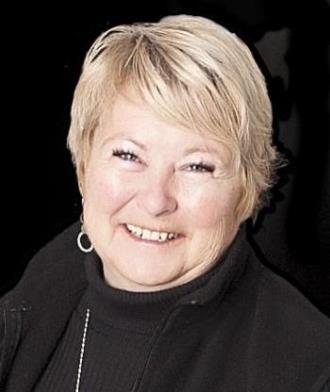835 303rd Street, Kimberley
- Bedrooms: 4
- Bathrooms: 3
- Living area: 2262 square feet
- Type: Residential
- Added: 36 days ago
- Updated: 20 days ago
- Last Checked: 19 hours ago
Step into a world of comfort with this beautiful family home, located in the heart of Marysville. Spacious living at its finest with 4 well-appointed bedrooms and 2.5 bathrooms. On the main floor you will find bright and open living area with a wood stove for those snowy winter days. The large kitchen has a walk-in pantry, and lots of room for your family dining. Down the hall you will find a powder room, bedroom, laundry room and access to an in-law suite, providing an opportunity for additional income. Upstairs are 2 bedrooms, an office and a full bathroom. Situated right next to the park and within a fully fenced front and back yard, this property is perfect for families seeking security and outdoor space. Parking will never be a concern with 4 dedicated spots, abundant of storage in the back yard, ensuring all family vehicles and accessories are safely accommodated. Discover your family's future in this idyllic setting, a true gem waiting to be called home. (id:1945)
powered by

Property Details
- Roof: Metal, Unknown
- Heating: Natural gas, Hot Water
- Year Built: 1997
- Structure Type: House
- Exterior Features: Vinyl
- Foundation Details: Concrete
- Construction Materials: Wood frame
Interior Features
- Basement: Unknown, Unknown, Unknown
- Flooring: Laminate
- Appliances: Washer, Refrigerator, Dishwasher, Stove, Dryer
- Living Area: 2262
- Bedrooms Total: 4
Exterior & Lot Features
- Lot Features: Central location, Level
- Water Source: Municipal water
- Lot Size Units: square feet
- Parking Total: 4
- Lot Size Dimensions: 6098
Location & Community
- Common Interest: Freehold
- Community Features: Family Oriented
Utilities & Systems
- Utilities: Sewer
Tax & Legal Information
- Zoning: Residential
- Parcel Number: 016-129-679
Room Dimensions
This listing content provided by REALTOR.ca has
been licensed by REALTOR®
members of The Canadian Real Estate Association
members of The Canadian Real Estate Association














