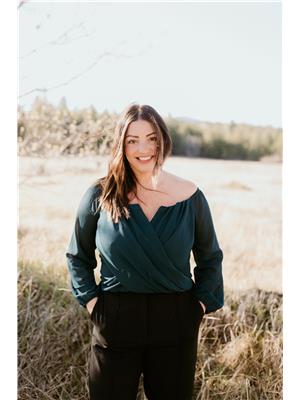831 309th Street, Cranbrook
- Bedrooms: 6
- Bathrooms: 4
- Living area: 4008 square feet
- Type: Residential
- Added: 101 days ago
- Updated: 10 days ago
- Last Checked: 2 hours ago
Ready to upgrade your lifestyle? This executive 6-bedroom, 4-bathroom home is not just a place to live?it's a statement. With over 4,000 square feet of jaw-dropping space, this custom-built beauty offers everything you've ever dreamed of and more. Located in one of the most sought-after neighborhoods, this home is just a stone's throw away from top-notch amenities: whether it?s walking your kids to the nearby elementary school, hitting the greens at Bootleg Gap Golf Course, or enjoying a scenic stroll along the Rails to Trails, your new life is just a short walk away. Step inside and prepare to be wowed. The open-concept design boasts vaulted ceilings and high-end finishes throughout. Whether you're entertaining guests or having a cozy family night in, the fully heated floors in the basement, master bath, and kitchen will keep things warm and toasty. Upstairs, your dream master suite awaits?a private oasis with a spa-like ensuite that features a jetted tub, aromatherapy lights, and the kind of luxury that will make you never want to leave. Central air ensures you stay cool during those warm summer months, and the on-demand radiant heat has you covered when winter rolls in. The outdoor space? Just as impressive. A beautifully landscaped and fully fenced yard offers a safe haven for pets and kids alike. With underground sprinklers to keep things green and a storage shed for all your extras, this home is as practical as it is stunning! Plus, the new roof (August 2024) means peace of mind for years to come. (id:1945)
powered by

Property DetailsKey information about 831 309th Street
- Roof: Asphalt shingle, Unknown
- Cooling: Central air conditioning
- Heating: Forced air, In Floor Heating
- Year Built: 2007
- Structure Type: House
Interior FeaturesDiscover the interior design and amenities
- Basement: Full
- Flooring: Tile, Hardwood, Carpeted
- Living Area: 4008
- Bedrooms Total: 6
- Fireplaces Total: 1
- Bathrooms Partial: 1
- Fireplace Features: Gas, Unknown
Exterior & Lot FeaturesLearn about the exterior and lot specifics of 831 309th Street
- Water Source: Municipal water
- Lot Size Units: acres
- Parking Total: 2
- Parking Features: Attached Garage
- Lot Size Dimensions: 0.18
Location & CommunityUnderstand the neighborhood and community
- Common Interest: Freehold
Utilities & SystemsReview utilities and system installations
- Sewer: Municipal sewage system
Tax & Legal InformationGet tax and legal details applicable to 831 309th Street
- Zoning: Unknown
- Parcel Number: 024-504-564
- Tax Annual Amount: 7736
Room Dimensions

This listing content provided by REALTOR.ca
has
been licensed by REALTOR®
members of The Canadian Real Estate Association
members of The Canadian Real Estate Association
Nearby Listings Stat
Active listings
1
Min Price
$1,028,800
Max Price
$1,028,800
Avg Price
$1,028,800
Days on Market
101 days
Sold listings
0
Min Sold Price
$0
Max Sold Price
$0
Avg Sold Price
$0
Days until Sold
days
Nearby Places
Additional Information about 831 309th Street









































































































